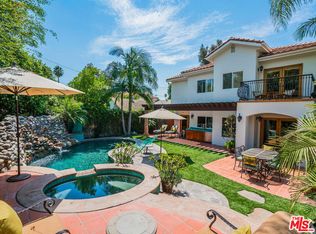Luxurious living awaits! Located in the heart of the fabulous Library Square neighborhood in Sherman Oaks, this lovely property is ready for a new family to call it home. Soaring two story ceilings and sweeping staircase with custom artistic iron banisters invite you in, where you'll find a perfectly flowing floor plan fit for a large family or anyone who likes large rooms, open spaces, and entertaining! Elaborate feasts can be created in the gourmet kitchen complete with large center island with ample storage, Viking 6 burner range & grill, 2 dishwashers, 2 sinks, trash compactor, huge built in fridge & freezer, and spacious pantry. Kitchen opens to comfortable family room with fireplace and the beautiful backyard with swimming pool, spa, and outdoor kitchen! One en-suite bedroom downstairs, and 4 en-suite bedrooms upstairs with grand master suite, huge walk in closet & private balcony, and a spa like master bathroom. Built-in speakers and central vacuum add to your convenient lifestyle. Enjoy all the restaurants, shopping and coffee houses surrounding the neighborhood just a block away, along with easy access to freeways, canyons, and great schools. This is Sherman Oaks oaks living at its best!
This property is off market, which means it's not currently listed for sale or rent on Zillow. This may be different from what's available on other websites or public sources.
