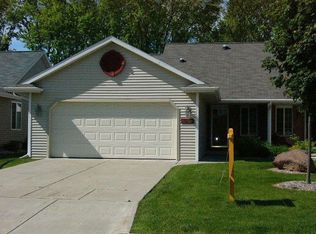Sold
$338,000
4510 Trasino Way, Appleton, WI 54913
3beds
2,076sqft
Condominium
Built in 2003
-- sqft lot
$344,000 Zestimate®
$163/sqft
$2,663 Estimated rent
Home value
$344,000
$306,000 - $385,000
$2,663/mo
Zestimate® history
Loading...
Owner options
Explore your selling options
What's special
This elegant, 2 story condominium features 3 bedrooms & 3.5 baths, an open floor plan,gas fireplace, new quartz counter tops, high end appliances (incl.) & first floor laundry. Dining room leads to a large private patio area offering a tranquil retreat. Spa like primary bath has been completely renovated with gorgeous finishes, porcelain tile floors & tiled walk in shower with body jets & glass doors. Convenient location near shopping, entertainment, restaurants & walking/biking trails. Pets allowed. Many recent updates including finished basement with a newly added full bath & optional Laundry room. New furnace, C/A, carpet, back splash,window treatments, lighting & electric vehicle charge area in attached garage. MOVE IN READY!!
Zillow last checked: 8 hours ago
Listing updated: April 02, 2025 at 03:01am
Listed by:
Lisa Haese Office:920-739-2121,
Century 21 Ace Realty
Bought with:
Derek J Loda
Acre Realty, Ltd.
Source: RANW,MLS#: 50303808
Facts & features
Interior
Bedrooms & bathrooms
- Bedrooms: 3
- Bathrooms: 4
- Full bathrooms: 3
- 1/2 bathrooms: 1
Bedroom 1
- Level: Upper
- Dimensions: 14x13
Bedroom 2
- Level: Upper
- Dimensions: 11x10
Bedroom 3
- Level: Upper
- Dimensions: 11x11
Dining room
- Level: Main
- Dimensions: 12x10
Family room
- Level: Lower
- Dimensions: 15x15
Kitchen
- Level: Main
- Dimensions: 11x10
Living room
- Level: Main
- Dimensions: 17x15
Other
- Description: Laundry
- Level: Main
- Dimensions: 3x8
Other
- Description: Other - See Remarks
- Level: Lower
- Dimensions: 8x10
Cooling
- Central Air
Appliances
- Included: Dishwasher, Disposal, Microwave, Range, Refrigerator
Features
- Breakfast Bar
- Number of fireplaces: 1
- Fireplace features: One, Gas
Interior area
- Total interior livable area: 2,076 sqft
- Finished area above ground: 1,676
- Finished area below ground: 400
Property
Parking
- Parking features: Attached, Electric Vehicle Charging Station(s), Garage Door Opener
- Has attached garage: Yes
Accessibility
- Accessibility features: Laundry 1st Floor, Open Floor Plan
Features
- Patio & porch: Patio
Details
- Parcel number: 103069900
- Zoning: Residential
- Special conditions: Arms Length
Construction
Type & style
- Home type: Condo
- Property subtype: Condominium
Materials
- Vinyl Siding
Condition
- New construction: No
- Year built: 2003
Utilities & green energy
- Sewer: Public Sewer
- Water: Public
Community & neighborhood
Location
- Region: Appleton
HOA & financial
HOA
- Has HOA: Yes
- HOA fee: $200 monthly
- Association name: Trasino Heights Condominiums
Price history
| Date | Event | Price |
|---|---|---|
| 3/27/2025 | Sold | $338,000-0.6%$163/sqft |
Source: RANW #50303808 | ||
| 2/23/2025 | Contingent | $339,900$164/sqft |
Source: | ||
| 2/14/2025 | Listed for sale | $339,900$164/sqft |
Source: | ||
| 2/14/2025 | Listing removed | $339,900$164/sqft |
Source: | ||
| 2/4/2025 | Price change | $339,900-2.9%$164/sqft |
Source: RANW #50301694 | ||
Public tax history
| Year | Property taxes | Tax assessment |
|---|---|---|
| 2024 | $3,410 +1.8% | $203,200 |
| 2023 | $3,350 +1.2% | $203,200 |
| 2022 | $3,310 +1.6% | $203,200 +3.2% |
Find assessor info on the county website
Neighborhood: 54913
Nearby schools
GreatSchools rating
- 5/10Badger Elementary SchoolGrades: PK-6Distance: 1.7 mi
- 3/10Wilson Middle SchoolGrades: 7-8Distance: 2.7 mi
- 4/10West High SchoolGrades: 9-12Distance: 2.4 mi

Get pre-qualified for a loan
At Zillow Home Loans, we can pre-qualify you in as little as 5 minutes with no impact to your credit score.An equal housing lender. NMLS #10287.
