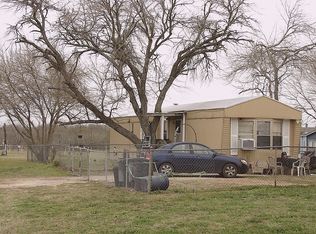WOW!! Gorgeous 3/2.5 home with an office on 2 lots for a total of 5.34 ACs. Open & Split floor plan, gourmet kitchen w/ concrete countertops, travertine tile throughout, master bath w/ huge walk-around shower, plantation shutters, art niches, deco celings, natural gas connections for 2 tankless water heaters, huge patio for entertaining w/ wood burning fireplace, gated entrance, over-sized 2 car garage, professionally landscaped w/ sprinkler sys, and so much more!! Office can be used as a bedroom, it does have a closet. It's a must see!!
This property is off market, which means it's not currently listed for sale or rent on Zillow. This may be different from what's available on other websites or public sources.
