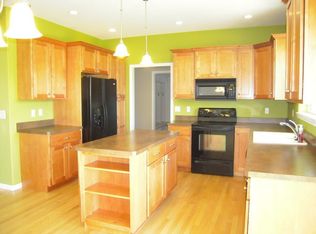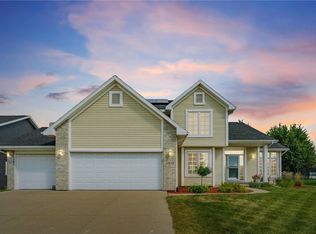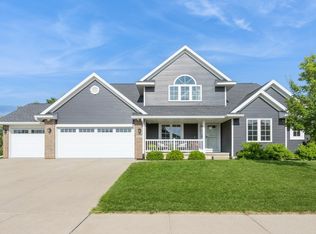Sold for $434,500
$434,500
4510 Spring Meadow Pl NE, Cedar Rapids, IA 52411
4beds
3,146sqft
Single Family Residence
Built in 2004
0.3 Acres Lot
$438,500 Zestimate®
$138/sqft
$2,816 Estimated rent
Home value
$438,500
$408,000 - $469,000
$2,816/mo
Zestimate® history
Loading...
Owner options
Explore your selling options
What's special
This stunner of a home is immaculate and has been meticulously maintained by the current owners! Situated on a quiet cul-de-sac and one block from Viola Gibson in this coveted neighborhood, it's one you won't want to miss! The vaulted ceilings and beautiful hardwood floors will wow you upon entry. Main floor features include an open concept in the kitchen, half bath, functional laundry and drop zone combo, a roomy primary bedroom with a beautifully updated bathroom, and an expansive, low-maintenance deck. Level two includes two large bedrooms (note the large walk-in closet in one of them) and a full bath. Proceeding to the lower level, enjoy the comfy rec room, office, additional bedroom and full bath, as well as plenty of storage. Just minutes away from Hwy 100, I-380, and oodles of shopping and restaurants! The oversized tandem garage can hold more than meets the eye. All appliances included. Check this gem out today!
Zillow last checked: 8 hours ago
Listing updated: May 19, 2025 at 09:23am
Listed by:
Liz Efting 319-350-4904,
SKOGMAN REALTY
Bought with:
Molly Trimble
LEPIC-KROEGER, REALTORS
Source: CRAAR, CDRMLS,MLS#: 2501637 Originating MLS: Cedar Rapids Area Association Of Realtors
Originating MLS: Cedar Rapids Area Association Of Realtors
Facts & features
Interior
Bedrooms & bathrooms
- Bedrooms: 4
- Bathrooms: 4
- Full bathrooms: 3
- 1/2 bathrooms: 1
Other
- Level: First
Heating
- Forced Air, Gas
Cooling
- Central Air
Appliances
- Included: Dryer, Dishwasher, Disposal, Gas Water Heater, Microwave, Range, Refrigerator, Washer
- Laundry: Main Level
Features
- Breakfast Bar, Eat-in Kitchen, Kitchen/Dining Combo, Bath in Primary Bedroom, Main Level Primary, Vaulted Ceiling(s)
- Basement: Full
- Has fireplace: Yes
- Fireplace features: Insert, Gas, Great Room
Interior area
- Total interior livable area: 3,146 sqft
- Finished area above ground: 2,200
- Finished area below ground: 946
Property
Parking
- Total spaces: 2
- Parking features: Attached, Garage, Tandem, Garage Door Opener
- Attached garage spaces: 2
Features
- Levels: Two
- Stories: 2
- Patio & porch: Deck
Lot
- Size: 0.30 Acres
- Features: Cul-De-Sac
Details
- Parcel number: 113132801000000
Construction
Type & style
- Home type: SingleFamily
- Architectural style: Two Story
- Property subtype: Single Family Residence
Materials
- Brick, Frame, Vinyl Siding
Condition
- New construction: No
- Year built: 2004
Utilities & green energy
- Sewer: Public Sewer
- Water: Public
- Utilities for property: Cable Connected
Community & neighborhood
Location
- Region: Cedar Rapids
Other
Other facts
- Listing terms: Cash,Conventional
Price history
| Date | Event | Price |
|---|---|---|
| 5/19/2025 | Sold | $434,500+1%$138/sqft |
Source: | ||
| 3/16/2025 | Pending sale | $430,000$137/sqft |
Source: | ||
| 3/14/2025 | Listed for sale | $430,000+47.5%$137/sqft |
Source: | ||
| 6/24/2008 | Sold | $291,500-2.8%$93/sqft |
Source: Public Record Report a problem | ||
| 4/20/2008 | Listed for sale | $299,900+573.9%$95/sqft |
Source: Coldwell Banker** #2802582 Report a problem | ||
Public tax history
| Year | Property taxes | Tax assessment |
|---|---|---|
| 2024 | $6,426 -6.9% | $380,600 |
| 2023 | $6,904 +5.7% | $380,600 +13.2% |
| 2022 | $6,532 -2.5% | $336,200 +3.7% |
Find assessor info on the county website
Neighborhood: 52411
Nearby schools
GreatSchools rating
- 8/10Viola Gibson Elementary SchoolGrades: PK-5Distance: 0.2 mi
- 7/10Harding Middle SchoolGrades: 6-8Distance: 3.6 mi
- 5/10John F Kennedy High SchoolGrades: 9-12Distance: 2.2 mi
Schools provided by the listing agent
- Elementary: Viola Gibson
- Middle: Harding
- High: Kennedy
Source: CRAAR, CDRMLS. This data may not be complete. We recommend contacting the local school district to confirm school assignments for this home.

Get pre-qualified for a loan
At Zillow Home Loans, we can pre-qualify you in as little as 5 minutes with no impact to your credit score.An equal housing lender. NMLS #10287.


