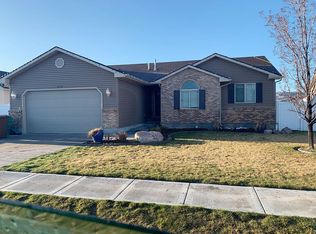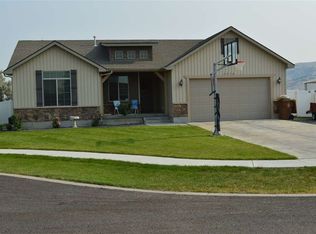Ranch style Rockwell Home built in 2007. Popular split bedroom design on the main floor. Master bedroom and bath with large walk-in closet. Total of three bedrooms and two bathrooms up, and three bedrooms and one bathroom down. One upstairs bedroom is currently used as a workout room. One downstairs bedroom is currently used as an office with built in desk. Kitchen and dining room have laminate maple wood floors. Kitchen has a travertine tile back splash and knotty maple cabinets. Both upstairs bathrooms have knotty maple cabinets, as well. All bathrooms, storage room, and mud/laundry room have tiled floors. Large family room and large storage room in basement. Full bathroom with tub/shower combination in basement, as well as second linen closet. All basement living areas have full-sized daylight windows. All kitchen appliances included. Garbage disposal and water heater are less than one year old. Microwave is less than two years old.
This property is off market, which means it's not currently listed for sale or rent on Zillow. This may be different from what's available on other websites or public sources.

