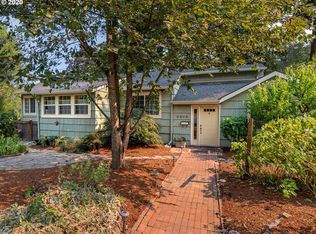One level 2 bed/2 full bath home just blocks from Multnomah Village restaurants and shops. Updated in '96, this home features fresh paint, newer engineered hardwoods, vaulted ceilings, and private yard with deck, raised garden beds, and lovely landscaping. Home energy score of 7! Conveniently located with great access to I-5, 217, OHSU, and Downtown Portland. Welcome home! [Home Energy Score = 7. HES Report at https://rpt.greenbuildingregistry.com/hes/OR10068125]
This property is off market, which means it's not currently listed for sale or rent on Zillow. This may be different from what's available on other websites or public sources.
