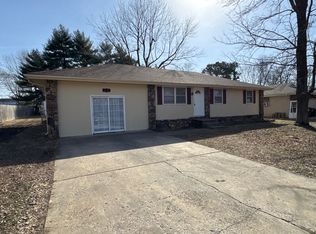Closed
Price Unknown
4510 S Ridgecrest Drive, Springfield, MO 65810
3beds
1,362sqft
Single Family Residence
Built in 1976
0.39 Acres Lot
$233,000 Zestimate®
$--/sqft
$1,434 Estimated rent
Home value
$233,000
Estimated sales range
Not available
$1,434/mo
Zestimate® history
Loading...
Owner options
Explore your selling options
What's special
Beautiful 3 Bedroom, 2 Bath Home on a Large Corner Lot with Mature TreesThis updated and well-maintained home sits on a spacious corner lot shaded by mature trees, offering great curb appeal and a peaceful setting. Inside, you'll find 3 bedrooms, 2 full bathrooms, and a 2-car garage -- perfect for families or anyone who loves a little extra space.The living room features a striking natural stone gas log fireplace and vaulted ceilings, creating a warm and inviting atmosphere. The kitchen is fully updated with all-new appliances, including a refrigerator that stays with the home. Washer and dryer are also included!The primary bedroom boasts a walk-in shower, and the home has been upgraded with new flooring throughout, newer windows, modern light fixtures, and a vapor barrier for added protection and energy efficiency.Additional Features:Large corner lot with mature trees2-car garageVaulted ceilings and cozy gas log fireplaceAll new kitchen appliances (refrigerator included)Washer & dryer stayWalk-in shower in primary suiteNew flooring and light fixturesNewer windows and vapor barrierDon't miss this move-in ready gem -- schedule your showing today!
Zillow last checked: 8 hours ago
Listing updated: December 01, 2025 at 01:02pm
Listed by:
Torre L Conklin 417-880-1511,
AMAX Real Estate
Bought with:
Revoir Real Estate Group, 2013030060
EXP Realty LLC
Source: SOMOMLS,MLS#: 60293722
Facts & features
Interior
Bedrooms & bathrooms
- Bedrooms: 3
- Bathrooms: 2
- Full bathrooms: 2
Heating
- Forced Air, Natural Gas
Cooling
- Central Air, Ceiling Fan(s)
Appliances
- Included: Dishwasher, Gas Water Heater, Free-Standing Electric Oven, Dryer, Washer, Microwave, Refrigerator, Disposal
- Laundry: Main Level, W/D Hookup
Features
- High Speed Internet, Cathedral Ceiling(s), Internet - DSL, Laminate Counters, Walk-in Shower
- Windows: Tilt-In Windows, Drapes
- Has basement: No
- Attic: Pull Down Stairs
- Has fireplace: Yes
- Fireplace features: Living Room, Gas, Rock
Interior area
- Total structure area: 1,362
- Total interior livable area: 1,362 sqft
- Finished area above ground: 1,362
- Finished area below ground: 0
Property
Parking
- Total spaces: 2
- Parking features: Driveway, Garage Faces Front, Garage Door Opener
- Attached garage spaces: 2
- Has uncovered spaces: Yes
Features
- Levels: One
- Stories: 1
- Patio & porch: Deck
- Exterior features: Rain Gutters
- Fencing: Privacy,Wood
- Has view: Yes
- View description: City
Lot
- Size: 0.39 Acres
- Dimensions: 93 x 153
- Features: Corner Lot
Details
- Parcel number: 1816206002
Construction
Type & style
- Home type: SingleFamily
- Architectural style: Ranch
- Property subtype: Single Family Residence
Materials
- HardiPlank Type, Stone
- Foundation: Crawl Space
- Roof: Composition
Condition
- Year built: 1976
Utilities & green energy
- Sewer: Public Sewer
- Water: Public
Community & neighborhood
Security
- Security features: Smoke Detector(s)
Location
- Region: Springfield
- Subdivision: Lurvey's Ridgecrest
Other
Other facts
- Listing terms: Cash,Conventional
- Road surface type: Asphalt
Price history
| Date | Event | Price |
|---|---|---|
| 6/11/2025 | Sold | -- |
Source: | ||
| 5/7/2025 | Pending sale | $229,999$169/sqft |
Source: | ||
| 5/5/2025 | Listed for sale | $229,999+2.2%$169/sqft |
Source: | ||
| 6/8/2023 | Sold | -- |
Source: | ||
| 5/5/2023 | Pending sale | $225,000$165/sqft |
Source: | ||
Public tax history
| Year | Property taxes | Tax assessment |
|---|---|---|
| 2025 | $1,131 +2.9% | $21,950 +10.6% |
| 2024 | $1,099 +0.5% | $19,840 |
| 2023 | $1,093 +10.6% | $19,840 +7.9% |
Find assessor info on the county website
Neighborhood: 65810
Nearby schools
GreatSchools rating
- 10/10David Harrison Elementary SchoolGrades: PK-4Distance: 0.5 mi
- 8/10Cherokee Middle SchoolGrades: 6-8Distance: 3.3 mi
- 8/10Kickapoo High SchoolGrades: 9-12Distance: 3.3 mi
Schools provided by the listing agent
- Elementary: SGF-Harrison/Wilsons
- Middle: SGF-Cherokee
- High: SGF-Kickapoo
Source: SOMOMLS. This data may not be complete. We recommend contacting the local school district to confirm school assignments for this home.
