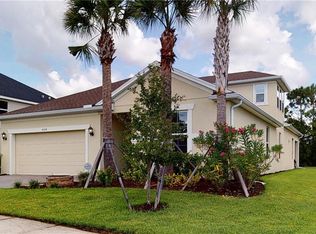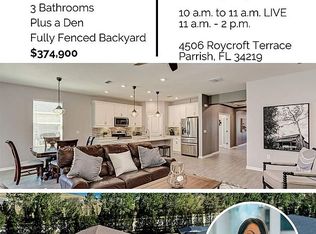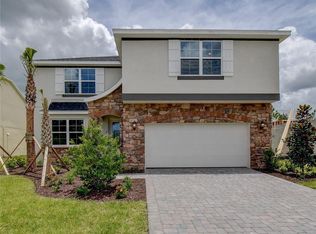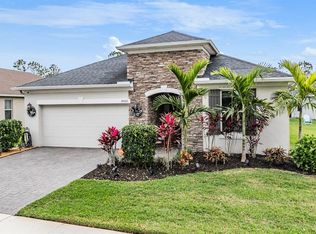Welcome to Cross Creek. One of the best communities and most popular neighborhoods available! This home offers an open, light and bright feel with an integrated floor plan and zero wasted space! Once inside you know you're not just in any home. From the foyer to the lanai you will see the quality and care put into this home. The great room has tons of natural light pouring in from the numerous windows and sliders. The great room and kitchen are fully integrated making this home perfect for family gatherings and entertaining. The kitchen with its large island has amazing features that include plenty of storage and cabinet space, ample recessed lighting, stainless appliances and large walk-in pantry. Every chef will enjoy the openness of this large kitchen along with their family and friends. Downstairs you will also find a home office as well as a large dining area. The downstairs owners suite provides ample natural light with his/her closets, walk-in shower, duel vanities, garden style tub and many other high-end details making this suite one that any owner would feel at home spending time in. The upstairs host a bonus room and additional 4 bedrooms. The great room opens up to a large covered lanai where you can spend time with the family in the large backyard. Enjoy the Florida lifestyle in this amazing Parrish community. Cross Creek provides a great location with one of the best community pools around with slide, basketball court, walking trails, dog park, playground and more.
This property is off market, which means it's not currently listed for sale or rent on Zillow. This may be different from what's available on other websites or public sources.



