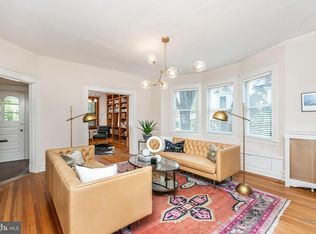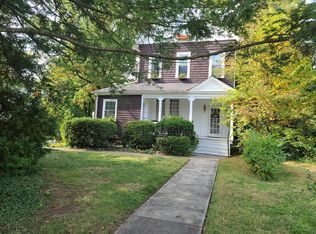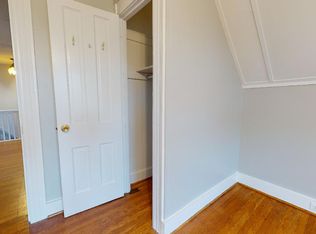Sold for $1,100,000
$1,100,000
4510 Roland Ave, Baltimore, MD 21210
5beds
4,554sqft
Single Family Residence
Built in 1900
0.33 Acres Lot
$1,156,100 Zestimate®
$242/sqft
$4,692 Estimated rent
Home value
$1,156,100
$1.08M - $1.25M
$4,692/mo
Zestimate® history
Loading...
Owner options
Explore your selling options
What's special
Welcome to 4510 Roland Avenue—a true Roland Park gem. From the expansive wrap-around porch to the unique red slate roof, from the 10-foot ceilings to the exceptional layout, this is an extraordinary home. Entering through the front door with its original leaded window you will be greeted by refinished oak floors with mahogany inlay. The grand foyer with wood-burning fireplace is bordered by working pocket doors, leading to spacious living spaces. The formal dining room with its decorative fireplace and French doors to the porch will host many memorable meals. It opens to the large sunny kitchen with carefully restored cabinets, new marble countertops, and hardwood floors. A new chef's dual fuel range and hood make cooking in this space a pleasure. An enclosed porch just off the kitchen is perfect for a morning cup of coffee. How handy is the connecting laundry room/pantry right behind the kitchen? The library features custom built-in cabinetry and floor-to-ceiling bookcases with a rolling library ladder. French doors lead to the porch making a wonderful circular flow for entertaining on beautiful days. When the days turn wintry you will welcome the warmth of the wood-burning fireplace. The library connects to the formal living room (or spacious family room) with a large leaded bay window and corner fireplace—plenty of room for large gatherings! Head up the grand staircase to the landing with a wide window seat—a cozy spot for puzzles, reading, or game night. Up a few more stairs is the broad center hall of the second floor. Four bedrooms, or three bedrooms and a master suite, plus an office/nursery open off the hall. The brand-new primary bath offers vintage style and updated luxury. The other bath on this level is recently renovated. Custom hardwood floors gleam throughout these ample rooms. There’s also an enclosed porch with a view of the garden—ideal as a sunroom, office, or yoga studio. The third floor provides an enormous office/family room/exercise room, or whatever you wish, plus two bedrooms and a renovated bath. The back yard is a fully fenced private oasis that includes a brick pathway and patio underneath a pergola, a formal herb garden, mature trees, and shrubs plus a flat lawn. The garage, large enough for two cars plus plenty of storage, opens to the yard as well as the alley. This well-tended home has only known four owners in its 116-year history. The house is a short walk to all that the neighborhood has to offer—schools, community pool, library, restaurants, coffee shops, grocery stores, and more. Just a few minutes will get you to 83 for those who commute by car or train. This house is all that people looking to live in Roland Park hope to find and more!
Zillow last checked: 8 hours ago
Listing updated: December 01, 2023 at 06:36am
Listed by:
Laura Grier 484-356-6332,
Long & Foster Real Estate, Inc.
Bought with:
Jessica Aminzadeh, 664869
Keller Williams Realty Centre
Source: Bright MLS,MLS#: MDBA2098120
Facts & features
Interior
Bedrooms & bathrooms
- Bedrooms: 5
- Bathrooms: 4
- Full bathrooms: 3
- 1/2 bathrooms: 1
- Main level bathrooms: 1
Basement
- Area: 1732
Heating
- Radiator, Natural Gas
Cooling
- Central Air, Zoned, Electric
Appliances
- Included: Range, Dishwasher, Disposal, Dryer, Exhaust Fan, Oven/Range - Gas, Range Hood, Refrigerator, Stainless Steel Appliance(s), Washer, Gas Water Heater
- Laundry: Main Level, Laundry Room
Features
- Built-in Features, Chair Railings, Formal/Separate Dining Room, Eat-in Kitchen, Wainscotting, Pantry, Plaster Walls, 9'+ Ceilings
- Flooring: Hardwood, Ceramic Tile, Wood
- Doors: French Doors
- Windows: Replacement, Screens, Wood Frames, Bay/Bow, Stain/Lead Glass
- Basement: Interior Entry,Concrete,Unfinished,Water Proofing System
- Number of fireplaces: 5
- Fireplace features: Decorative, Wood Burning
Interior area
- Total structure area: 6,286
- Total interior livable area: 4,554 sqft
- Finished area above ground: 4,554
- Finished area below ground: 0
Property
Parking
- Total spaces: 2
- Parking features: Garage Faces Side, Garage Faces Rear, Detached
- Garage spaces: 2
Accessibility
- Accessibility features: None
Features
- Levels: Three
- Stories: 3
- Patio & porch: Patio, Wrap Around, Porch
- Pool features: Community
- Fencing: Full,Back Yard
Lot
- Size: 0.33 Acres
- Features: Corner Lot
Details
- Additional structures: Above Grade, Below Grade
- Parcel number: 0327164915 006
- Zoning: R-1-D
- Special conditions: Standard
Construction
Type & style
- Home type: SingleFamily
- Architectural style: Traditional
- Property subtype: Single Family Residence
Materials
- Frame
- Foundation: Stone
- Roof: Shingle,Slate
Condition
- New construction: No
- Year built: 1900
Utilities & green energy
- Sewer: Public Sewer
- Water: Public
Community & neighborhood
Location
- Region: Baltimore
- Subdivision: Roland Park
- Municipality: Baltimore City
HOA & financial
HOA
- Has HOA: Yes
- HOA fee: $19 annually
- Association name: ROLAND PARK CIVIC LEAGUE
Other
Other facts
- Listing agreement: Exclusive Right To Sell
- Listing terms: Conventional,Cash
- Ownership: Fee Simple
Price history
| Date | Event | Price |
|---|---|---|
| 2/14/2024 | Sold | $1,100,000$242/sqft |
Source: Public Record Report a problem | ||
| 12/1/2023 | Sold | $1,100,000-2.2%$242/sqft |
Source: | ||
| 11/13/2023 | Pending sale | $1,125,000$247/sqft |
Source: | ||
| 10/26/2023 | Contingent | $1,125,000$247/sqft |
Source: | ||
| 10/20/2023 | Listed for sale | $1,125,000+50%$247/sqft |
Source: | ||
Public tax history
| Year | Property taxes | Tax assessment |
|---|---|---|
| 2025 | -- | $780,600 +16.9% |
| 2024 | $15,758 | $667,700 |
| 2023 | $15,758 | $667,700 |
Find assessor info on the county website
Neighborhood: Roland Park
Nearby schools
GreatSchools rating
- 7/10Roland Park Elementary/Middle SchoolGrades: PK-8Distance: 0.8 mi
- 5/10Western High SchoolGrades: 9-12Distance: 0.4 mi
- 10/10Baltimore Polytechnic InstituteGrades: 9-12Distance: 0.4 mi
Schools provided by the listing agent
- Elementary: Roland Park Elementary-middle School
- Middle: Roland Park
- District: Baltimore City Public Schools
Source: Bright MLS. This data may not be complete. We recommend contacting the local school district to confirm school assignments for this home.
Get a cash offer in 3 minutes
Find out how much your home could sell for in as little as 3 minutes with a no-obligation cash offer.
Estimated market value$1,156,100
Get a cash offer in 3 minutes
Find out how much your home could sell for in as little as 3 minutes with a no-obligation cash offer.
Estimated market value
$1,156,100


