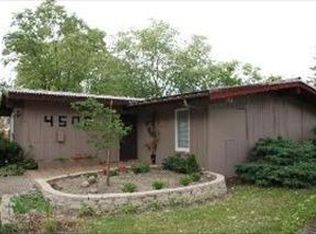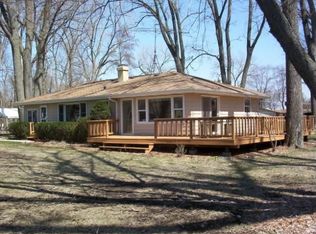Closed
$425,000
4510 Riverside Dr, Crystal Lake, IL 60014
4beds
2,559sqft
Single Family Residence
Built in 1954
-- sqft lot
$496,700 Zestimate®
$166/sqft
$3,052 Estimated rent
Home value
$496,700
$462,000 - $536,000
$3,052/mo
Zestimate® history
Loading...
Owner options
Explore your selling options
What's special
Welcome to the Fox river! Get into your new home and get your jump on spring and summer. Huge Kitchen With Professional stainless Appliances. Granite Countertop on the sizeable island. Main Bedroom has a fireplace with a beautiful water view. Den with another fireplace off the kitchen and eating area with 3 sliding doors to see the scenic views of the water. New furnace and A/C (2018) Hot water heater,, water softer & Well pressure tank (2019) Permanent pier off your back yard. Step out of the sliding doors to the brick paver patio and continue to the large Composite deck that was started but not quite finished. Across from the house that sits on a 1/2 acre is the 1008 sq ft insulated & heated garage with 200 amp service. Included on this 1/2 acre is a 28x36 shed for your storage and also next to that, a chicken coop, who doesn't want fresh eggs? This home has access to the channel and to the Fox from your property, what a bonus! Rehab was in process and wasn't able to be finished. Some work still needed to be done. HOME BEING SOLD "AS IS" CASH ONLY SALE.
Zillow last checked: 8 hours ago
Listing updated: March 09, 2024 at 12:00am
Listing courtesy of:
Tyler Lewke 815-307-2316,
Keller Williams Success Realty,
Patricia Prestley 847-502-3197,
Keller Williams Success Realty
Bought with:
Non Member
NON MEMBER
Source: MRED as distributed by MLS GRID,MLS#: 11919037
Facts & features
Interior
Bedrooms & bathrooms
- Bedrooms: 4
- Bathrooms: 3
- Full bathrooms: 2
- 1/2 bathrooms: 1
Primary bedroom
- Features: Flooring (Carpet)
- Level: Main
- Area: 168 Square Feet
- Dimensions: 14X12
Bedroom 2
- Level: Main
- Area: 126 Square Feet
- Dimensions: 9X14
Bedroom 3
- Level: Main
- Area: 140 Square Feet
- Dimensions: 10X14
Bedroom 4
- Level: Main
- Area: 140 Square Feet
- Dimensions: 10X14
Den
- Level: Main
- Area: 300 Square Feet
- Dimensions: 12X25
Great room
- Level: Main
- Area: 528 Square Feet
- Dimensions: 22X24
Kitchen
- Features: Kitchen (Eating Area-Table Space, Island, Granite Counters), Flooring (Porcelain Tile)
- Level: Main
- Area: 600 Square Feet
- Dimensions: 24X25
Laundry
- Level: Main
- Area: 99 Square Feet
- Dimensions: 11X9
Walk in closet
- Level: Main
- Area: 49 Square Feet
- Dimensions: 7X7
Heating
- Natural Gas
Cooling
- Central Air
Appliances
- Included: Microwave, Dishwasher, High End Refrigerator, Washer, Dryer, Stainless Steel Appliance(s), Wine Refrigerator, Cooktop, Range Hood, Water Softener
Features
- 1st Floor Bedroom, 1st Floor Full Bath, Dining Combo, Granite Counters
- Flooring: Wood
- Windows: Skylight(s)
- Basement: None
- Number of fireplaces: 2
- Fireplace features: Double Sided, Family Room, Living Room, Master Bedroom
Interior area
- Total structure area: 0
- Total interior livable area: 2,559 sqft
Property
Parking
- Total spaces: 2
- Parking features: Asphalt, Garage Door Opener, On Site, Garage Owned, Detached, Garage
- Garage spaces: 2
- Has uncovered spaces: Yes
Accessibility
- Accessibility features: No Disability Access
Features
- Stories: 1
Lot
- Dimensions: 86X129X86X128X160X120X150X63
Details
- Additional parcels included: 1530279003
- Parcel number: 1530280009
- Special conditions: None
Construction
Type & style
- Home type: SingleFamily
- Property subtype: Single Family Residence
Materials
- Cedar
Condition
- New construction: No
- Year built: 1954
Utilities & green energy
- Sewer: Septic Tank
- Water: Well
Community & neighborhood
Community
- Community features: Lake, Water Rights, Street Paved
Location
- Region: Crystal Lake
Other
Other facts
- Has irrigation water rights: Yes
- Listing terms: Cash
- Ownership: Fee Simple
Price history
| Date | Event | Price |
|---|---|---|
| 3/7/2024 | Sold | $425,000-14.8%$166/sqft |
Source: | ||
| 2/23/2024 | Contingent | $499,000$195/sqft |
Source: | ||
| 2/14/2024 | Price change | $499,000-5.7%$195/sqft |
Source: | ||
| 1/8/2024 | Price change | $529,000-1.9%$207/sqft |
Source: | ||
| 12/11/2023 | Listed for sale | $539,000$211/sqft |
Source: | ||
Public tax history
| Year | Property taxes | Tax assessment |
|---|---|---|
| 2024 | $1,417 +0.7% | $17,268 +11.5% |
| 2023 | $1,408 +2% | $15,486 +5% |
| 2022 | $1,380 -2.4% | $14,755 -1.6% |
Find assessor info on the county website
Neighborhood: 60014
Nearby schools
GreatSchools rating
- 9/10Prairie Grove Elementary SchoolGrades: PK-4Distance: 2.1 mi
- 5/10Prairie Grove Junior High SchoolGrades: 5-8Distance: 2.1 mi
- 9/10Prairie Ridge High SchoolGrades: 9-12Distance: 4.8 mi
Schools provided by the listing agent
- High: Prairie Ridge High School
- District: 46
Source: MRED as distributed by MLS GRID. This data may not be complete. We recommend contacting the local school district to confirm school assignments for this home.
Get a cash offer in 3 minutes
Find out how much your home could sell for in as little as 3 minutes with a no-obligation cash offer.
Estimated market value$496,700
Get a cash offer in 3 minutes
Find out how much your home could sell for in as little as 3 minutes with a no-obligation cash offer.
Estimated market value
$496,700

