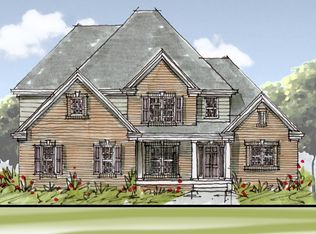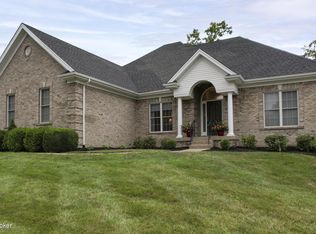Stunning 3 bedroom, 2 1/2 bath brick and stone home in the Bridges of Razor Creek neighborhood! This home features 9 ft. ceilings and an open floor plan with large windows allowing tons of natural light to flow throughout the home. The living room has gorgeous custom built in shelves surrounding the fireplace creating a great space to entertain guests. This room flows directly into the eat-in kitchen which has stainless steel appliances and an island with a sink and an additional dining area overlooking the back yard. Upstairs you will find three nice sized bedrooms including a huge master bedroom with a tray ceiling. The en suite master bath has a double vanity, walk-in shower, and separate tub. The unfinished basement provides plenty of storage and the opportunity to expand living space.
This property is off market, which means it's not currently listed for sale or rent on Zillow. This may be different from what's available on other websites or public sources.

