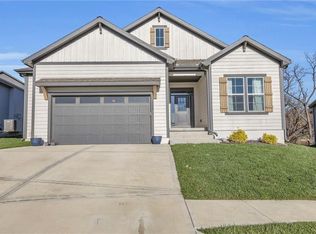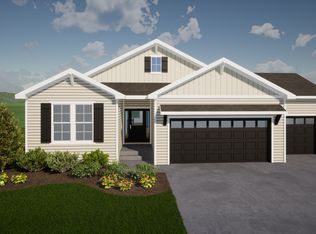Sold
Price Unknown
4510 NW 49th Ct, Riverside, MO 64150
4beds
2,793sqft
Single Family Residence
Built in 2024
0.34 Acres Lot
$702,000 Zestimate®
$--/sqft
$3,083 Estimated rent
Home value
$702,000
$611,000 - $807,000
$3,083/mo
Zestimate® history
Loading...
Owner options
Explore your selling options
What's special
EXPANDED 3 CAR TANDEM GARAGE WITH 16FT Door width, 12 ft. Ceilings, and Epoxy Coated Floors! Reverse 1 1/2 floor plan on Cul-De-Sac TREED LOT! BETTER THAN NEW! Maintenance Provided! Exquisitely and Professionally Designed. CUSTOM LEVOLOR REMOTE BLINDS in dining room, great room and primary suite. Sellers spared no expense with expensive updates and extras throughout! Welcome Home! Amazing quality & craftsmanship! Custom Tray Ceilings in Foyer and Great Room which Create Depth to Frame the Perfect Treed View from every window! Open concept Kitchen features stained, soft-close Maple Wood Cabinets and Drawers, Under Cabinet LED Lighting, Painted Kitchen Island, Stunning High Level Quartz Counters, Walk-in Pantry & additional counter space! SS Appliances, Gas Cooktop & Hood! Step out to Covered Deck and Embrace the Tranquil Treed Scenery! Exceptional Primary Suite, Tray Ceilings, Wainscoting Accent Wall, Two Separate Vanities with ample storage and soft close cabinets and drawers, walk-in shower, ceramic tile, glass door, HUGE custom closet with hydraulic 3rd row! Second Bedroom on Main Floor and 2nd Full Bath. Stairway surrounded by custom Wainscoting Accents & a Beautiful Framed Mirror. Walkout LL w/ Huge Rec Room, Wet bar w/ Granite Counter tops, Covered Patio Outdoor Oasis. 2 MASSIVE Spare Bedrooms with 3rd full bath, double vanity, & ceramic tile floors. Tons of Storage! Custom, Levolor Window Treatments throughout! Remote Control Blinds in Dining, Great Room, and Primary Suite! Blackout Blinds in Primary, 2nd Bedroom, and 3rd Bedroom! SO MUCH MORE to appreciate in this immaculate home! Don’t worry about lawn care or Snow Removal (over 2”) anymore! Enjoy a Community Pool & Club House located in Montebella! Convenient location with quick access to 635, I-29, Hwy 9, Downtown, Plaza or The Legends! KCI or downtown Airport in 12 minutes! If it’s time to Simplify and Upgrade… This is it!!! LOVE WHERE YOU LIVE!
Zillow last checked: 8 hours ago
Listing updated: September 23, 2025 at 09:38am
Listing Provided by:
Candi Sweeney 816-591-5590,
ReeceNichols - Parkville,
Ashley Sweeney-Emmons 816-728-2253,
ReeceNichols - Parkville
Bought with:
Shannon Emery, 2006034469
Juncture
Source: Heartland MLS as distributed by MLS GRID,MLS#: 2564446
Facts & features
Interior
Bedrooms & bathrooms
- Bedrooms: 4
- Bathrooms: 3
- Full bathrooms: 3
Primary bedroom
- Features: All Carpet, Ceiling Fan(s)
- Level: Main
- Dimensions: 13 x 14
Bedroom 2
- Features: Carpet
- Level: Main
- Dimensions: 12 x 12
Bedroom 3
- Features: All Carpet, Walk-In Closet(s)
- Level: Lower
- Dimensions: 16 x 13
Bedroom 4
- Features: All Carpet, Walk-In Closet(s)
- Level: Lower
- Dimensions: 14 x 16
Primary bathroom
- Features: Ceramic Tiles, Shower Only
- Level: Main
- Dimensions: 10 x 11
Bathroom 2
- Features: Ceramic Tiles, Shower Only, Solid Surface Counter
- Level: Main
- Dimensions: 7 x 5
Bathroom 3
- Features: Ceramic Tiles, Shower Over Tub
- Level: Lower
Dining room
- Level: Main
- Dimensions: 8 x 13
Family room
- Features: All Carpet, Wet Bar
- Level: Lower
- Dimensions: 25 x 17
Great room
- Features: Ceiling Fan(s), Fireplace
- Level: Main
- Dimensions: 17 x 14
Kitchen
- Features: Kitchen Island, Quartz Counter
- Level: Main
- Dimensions: 12 x 14
Laundry
- Level: Main
- Dimensions: 5 x 8
Heating
- Forced Air
Cooling
- Electric
Appliances
- Included: Dishwasher, Exhaust Fan, Microwave, Built-In Oven, Gas Range
- Laundry: Laundry Room, Main Level
Features
- Ceiling Fan(s), Kitchen Island, Painted Cabinets, Pantry, Stained Cabinets, Walk-In Closet(s), Wet Bar
- Flooring: Carpet, Luxury Vinyl, Tile
- Windows: Window Coverings
- Basement: Finished,Walk-Out Access
- Number of fireplaces: 1
- Fireplace features: Great Room, Fireplace Screen
Interior area
- Total structure area: 2,793
- Total interior livable area: 2,793 sqft
- Finished area above ground: 1,588
- Finished area below ground: 1,205
Property
Parking
- Total spaces: 3
- Parking features: Attached, Garage Faces Front, Tandem
- Attached garage spaces: 3
Features
- Patio & porch: Covered
Lot
- Size: 0.34 Acres
- Features: Adjoin Greenspace, Cul-De-Sac
Details
- Parcel number: 199032300009039000
Construction
Type & style
- Home type: SingleFamily
- Architectural style: Traditional
- Property subtype: Single Family Residence
Materials
- Stone Trim, Stucco & Frame
- Roof: Composition
Condition
- Year built: 2024
Details
- Builder model: Monterey
- Builder name: Inspired Homes
Utilities & green energy
- Sewer: Public Sewer
- Water: Public
Community & neighborhood
Security
- Security features: Security System, Smoke Detector(s)
Location
- Region: Riverside
- Subdivision: BELLA RIDGE
HOA & financial
HOA
- Has HOA: Yes
- HOA fee: $775 annually
- Amenities included: Pool
- Services included: Maintenance Grounds
- Association name: Bella Ridge HOA
Other
Other facts
- Listing terms: Cash,Conventional
- Ownership: Private
- Road surface type: Paved
Price history
| Date | Event | Price |
|---|---|---|
| 9/8/2025 | Sold | -- |
Source: | ||
| 8/9/2025 | Pending sale | $699,500$250/sqft |
Source: | ||
| 7/26/2025 | Listed for sale | $699,500+12.9%$250/sqft |
Source: | ||
| 8/27/2024 | Sold | -- |
Source: | ||
| 5/5/2024 | Pending sale | $619,355$222/sqft |
Source: | ||
Public tax history
Tax history is unavailable.
Neighborhood: 64150
Nearby schools
GreatSchools rating
- 7/10Southeast Elementary SchoolGrades: K-5Distance: 1 mi
- 5/10Walden Middle SchoolGrades: 6-8Distance: 0.8 mi
- 8/10Park Hill South High SchoolGrades: 9-12Distance: 0.7 mi
Schools provided by the listing agent
- Elementary: Southeast
- Middle: Walden
- High: Park Hill South
Source: Heartland MLS as distributed by MLS GRID. This data may not be complete. We recommend contacting the local school district to confirm school assignments for this home.
Get a cash offer in 3 minutes
Find out how much your home could sell for in as little as 3 minutes with a no-obligation cash offer.
Estimated market value$702,000
Get a cash offer in 3 minutes
Find out how much your home could sell for in as little as 3 minutes with a no-obligation cash offer.
Estimated market value
$702,000

