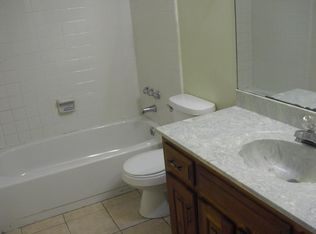4510 Golf Vista Circle Decatur, GA 30035 HOUSING VOUCHERS ARE NOT ACCEPTED ON THIS HOME. End unit townhome. Enter townhome to hallway that leads to Livingroom with fireplace. Has sliding glass doors to back patio with storage unit. Kitchen has all appliance. Washer and dryer connections. Downstairs also features a half bath for your guest. Upstairs has 2 bedrooms, shared hall bath and nice balcony off Master Bedroom. Schools: Canby Lane Elementary Mary McLeod Bethune Middle Towers High Built 1983 Approx. sq ft 1268
This property is off market, which means it's not currently listed for sale or rent on Zillow. This may be different from what's available on other websites or public sources.
