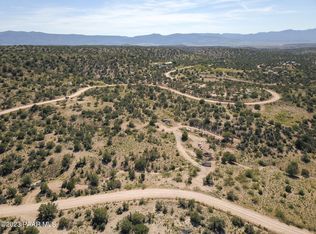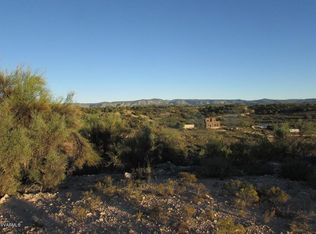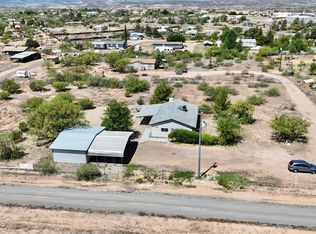Sold for $319,000
$319,000
4510 E Steven Way, Rimrock, AZ 86335
3beds
1,032sqft
Single Family Residence
Built in 1998
8,276 Square Feet Lot
$315,100 Zestimate®
$309/sqft
$1,749 Estimated rent
Home value
$315,100
Estimated sales range
Not available
$1,749/mo
Zestimate® history
Loading...
Owner options
Explore your selling options
What's special
Darling 3-Bed, 2-Bath Charmer! This inviting home offers comfort and charm with 3 bedrooms, 2 bathrooms, and a spacious, fully fenced backyard filled with mature trees—perfect for relaxing or entertaining. Enjoy the low-maintenance desert landscape in front yard. Seller had landscaper recently refresh front yard with new rock offering zero yard maintenance for new Buyer. Brand new upgraded sliding door off kitchen which offers seamless entry to huge fenced backyard. New microwave, newer roof, exterior paint, and light interior updates. A great mix of indoor comfort and outdoor enjoyment, all set in a peaceful neighborhood. Move-in ready and full of potential. Bring the kids and the dogs!
Zillow last checked: 8 hours ago
Listing updated: October 20, 2025 at 04:06pm
Listed by:
Julie White 480-440-1377,
Camp Verde Realty
Bought with:
Tracy Grubb Robinson, SA669474000
eXp Realty
Duplicate Account, BR552713000
eXp Realty
Source: ARMLS,MLS#: 539419

Facts & features
Interior
Bedrooms & bathrooms
- Bedrooms: 3
- Bathrooms: 2
- Full bathrooms: 2
Heating
- Propane
Cooling
- Ceiling Fan(s)
Appliances
- Included: Built-In Gas Oven
Features
- Full Bth Master Bdrm
- Flooring: Laminate, Wood
- Windows: Double Pane Windows
- Has basement: No
Interior area
- Total structure area: 1,032
- Total interior livable area: 1,032 sqft
Property
Parking
- Total spaces: 2
- Parking features: Garage
- Garage spaces: 2
Accessibility
- Accessibility features: Zero-Grade Entry
Lot
- Size: 8,276 sqft
Details
- Parcel number: 40525324
Construction
Type & style
- Home type: SingleFamily
- Architectural style: Contemporary
- Property subtype: Single Family Residence
Materials
- Stucco
- Roof: Composition
Condition
- Year built: 1998
Utilities & green energy
- Sewer: Septic Tank
- Water: City Water
- Utilities for property: Propane
Community & neighborhood
Location
- Region: Rimrock
- Subdivision: Under 5 Acres
Other
Other facts
- Listing terms: Cash
Price history
| Date | Event | Price |
|---|---|---|
| 7/29/2025 | Sold | $319,000$309/sqft |
Source: | ||
| 6/27/2025 | Pending sale | $319,000$309/sqft |
Source: | ||
| 6/17/2025 | Listed for sale | $319,000+45.7%$309/sqft |
Source: | ||
| 2/23/2024 | Sold | $219,000$212/sqft |
Source: | ||
| 1/23/2024 | Pending sale | $219,000$212/sqft |
Source: | ||
Public tax history
| Year | Property taxes | Tax assessment |
|---|---|---|
| 2025 | $899 +3.7% | $9,802 +5% |
| 2024 | $867 -5.3% | $9,335 -66.1% |
| 2023 | $915 +4.1% | $27,568 +27.8% |
Find assessor info on the county website
Neighborhood: 86335
Nearby schools
GreatSchools rating
- 4/10Beaver Creek SchoolGrades: PK-8Distance: 1.5 mi
Get pre-qualified for a loan
At Zillow Home Loans, we can pre-qualify you in as little as 5 minutes with no impact to your credit score.An equal housing lender. NMLS #10287.


