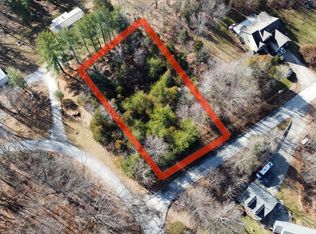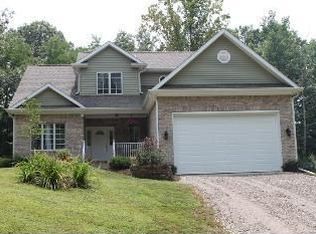Sold
$370,000
4510 E Ridge Rd, Martinsville, IN 46151
4beds
2,799sqft
Residential, Single Family Residence
Built in 1979
0.8 Acres Lot
$388,200 Zestimate®
$132/sqft
$2,176 Estimated rent
Home value
$388,200
$318,000 - $474,000
$2,176/mo
Zestimate® history
Loading...
Owner options
Explore your selling options
What's special
Fabulous Home in Much Desired Painted Hills with Lake Access, Pool, Clubhouse, Playground, Pickleball and More!! You will LOVE the Location of this Wonderful Resort Style Home- Like Being on Vacation Year Around! Sitting on a Double Lot Totaling Nearly 1 Acre, Come Home to Peace & Serenity Surrounded by Privacy & Woods! Property Features Main Home with Nearly 2200 Square Feet with Three Bedrooms and 2.5 Baths including Main Level Master Suite with Sitting Room and Lavish Updated Bath with Large Tile Walk-in Shower! New LVP Flooring Throughout the Main Level which has Living Rm, Dining Rm and Spacious Kitchen w/Coffee Bar Open to Cozy Family Rm! Upstairs are Large Bedrooms #2 and #3 and Full Bath. There's Also a Guest House above Garage Perfect for In-Laws, Teens/College Students or Family/Friend Visits! With its own entrance, this 600 Square Feet "Studio Apartment Style" unit has 4th Bedroom, Full Bath and Kitchenette! The Large 3 Car Garage w/Full Concrete Floor is Perfect for Workshop, Home Mechanic, or to Store all of the Cars, Boats & Toys! Huge Deck and Firepit for Entertaining and Gorgeous Retaining Wall & Landscaping! Many Recent Updates include Newer Furnace, AC, Water Heater, Roof & Much More!!!
Zillow last checked: 8 hours ago
Listing updated: August 31, 2024 at 03:24pm
Listing Provided by:
Matthew Reffeitt 317-852-2100,
Keller Williams Indy Metro S
Bought with:
Deborah Zupancic
Keller Williams Indy Metro S
Source: MIBOR as distributed by MLS GRID,MLS#: 21990878
Facts & features
Interior
Bedrooms & bathrooms
- Bedrooms: 4
- Bathrooms: 4
- Full bathrooms: 3
- 1/2 bathrooms: 1
- Main level bathrooms: 2
- Main level bedrooms: 1
Primary bedroom
- Features: Carpet
- Level: Main
- Area: 143 Square Feet
- Dimensions: 13x11
Bedroom 2
- Features: Carpet
- Level: Upper
- Area: 306 Square Feet
- Dimensions: 18x17
Bedroom 3
- Features: Carpet
- Level: Upper
- Area: 221 Square Feet
- Dimensions: 17x13
Bedroom 4
- Features: Laminate
- Level: Upper
- Area: 682 Square Feet
- Dimensions: 31x22
Dining room
- Features: Vinyl Plank
- Level: Main
- Area: 99 Square Feet
- Dimensions: 11x9
Family room
- Features: Vinyl Plank
- Level: Main
- Area: 285 Square Feet
- Dimensions: 19x15
Kitchen
- Features: Vinyl Plank
- Level: Main
- Area: 143 Square Feet
- Dimensions: 13x11
Laundry
- Features: Vinyl Plank
- Level: Main
- Area: 56 Square Feet
- Dimensions: 8x7
Living room
- Features: Vinyl Plank
- Level: Main
- Area: 143 Square Feet
- Dimensions: 13x11
Sitting room
- Features: Carpet
- Level: Main
- Area: 110 Square Feet
- Dimensions: 11x10
Heating
- Forced Air, High Efficiency (90%+ AFUE ), Propane, Space Heater
Cooling
- Has cooling: Yes
Appliances
- Included: Dishwasher, Electric Water Heater, Disposal, MicroHood, Electric Oven, Refrigerator
- Laundry: Main Level
Features
- Attic Access, Breakfast Bar, Cathedral Ceiling(s), High Ceilings, Tray Ceiling(s), Ceiling Fan(s), High Speed Internet, Smart Thermostat, Supplemental Storage
- Windows: Windows Thermal, Windows Vinyl, Wood Work Painted
- Has basement: No
- Attic: Access Only
Interior area
- Total structure area: 2,799
- Total interior livable area: 2,799 sqft
Property
Parking
- Total spaces: 3
- Parking features: Detached, Gravel, Guest Parking
- Garage spaces: 3
- Details: Garage Parking Other(Service Door)
Features
- Levels: One and One Half
- Stories: 1
- Patio & porch: Deck
Lot
- Size: 0.80 Acres
- Features: Corner Lot, Rural - Subdivision, Mature Trees
Details
- Parcel number: 551407290016000012
- Horse amenities: None
Construction
Type & style
- Home type: SingleFamily
- Architectural style: Traditional
- Property subtype: Residential, Single Family Residence
Materials
- Vinyl Siding
- Foundation: Block
Condition
- New construction: No
- Year built: 1979
Utilities & green energy
- Electric: 200+ Amp Service
- Water: Municipal/City
- Utilities for property: Electricity Connected, Water Connected
Community & neighborhood
Location
- Region: Martinsville
- Subdivision: Painted Hills
HOA & financial
HOA
- Has HOA: Yes
- HOA fee: $950 annually
- Services included: Association Home Owners, Clubhouse, ParkPlayground
- Association phone: 765-342-6409
Price history
| Date | Event | Price |
|---|---|---|
| 8/28/2024 | Sold | $370,000-1.3%$132/sqft |
Source: | ||
| 7/28/2024 | Pending sale | $375,000$134/sqft |
Source: | ||
| 7/17/2024 | Listed for sale | $375,000+8.1%$134/sqft |
Source: | ||
| 2/22/2023 | Sold | $347,000-4.9%$124/sqft |
Source: | ||
| 1/23/2023 | Pending sale | $365,000$130/sqft |
Source: | ||
Public tax history
| Year | Property taxes | Tax assessment |
|---|---|---|
| 2024 | $1,069 -5.4% | $322,000 +40.7% |
| 2023 | $1,130 +45.9% | $228,900 +1% |
| 2022 | $774 +17.6% | $226,700 +27.2% |
Find assessor info on the county website
Neighborhood: 46151
Nearby schools
GreatSchools rating
- NAIndian Creek Elementary SchoolGrades: PK-2Distance: 9.9 mi
- 6/10Indian Creek Middle SchoolGrades: 6-8Distance: 10 mi
- 6/10Indian Creek Sr High SchoolGrades: 9-12Distance: 9.9 mi
Get a cash offer in 3 minutes
Find out how much your home could sell for in as little as 3 minutes with a no-obligation cash offer.
Estimated market value
$388,200
Get a cash offer in 3 minutes
Find out how much your home could sell for in as little as 3 minutes with a no-obligation cash offer.
Estimated market value
$388,200

