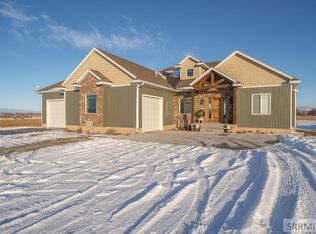Sold
Price Unknown
4510 E 75 N, Rigby, ID 83442
3beds
3,000sqft
SingleFamily
Built in 2017
6 Acres Lot
$823,000 Zestimate®
$--/sqft
$2,517 Estimated rent
Home value
$823,000
Estimated sales range
Not available
$2,517/mo
Zestimate® history
Loading...
Owner options
Explore your selling options
What's special
This gorgeous, immaculately cared for home boasts a sprawling 2,900 sq. ft. single level floorplan with zero interior stairs! Situated in the middle of an expansive 6-acre lot (with miles of rural views bordered by mountains to be enjoyed year-round from your covered patios) this amazing residence displays the look & feel of new construction, abounding with upgraded finishes & exclusive features found only in a custom built home. An open floor plan highlights a large great room that opens to a bright kitchen showcasing crisp white cabinets, granite countertops, knotty ash planked floors, a gas range with pot filler & a dreamy butler's pantry complete with an appliance counter & prep sink. Across the home sits a relaxing master suite that opens a private oasis bath. From the dual vanities, to the claw foot tub, separate oversized shower & huge closet lined with drawers, cubbies & hanging rods - this retreat is a relaxing escape from the daily grind. An additional 2 bedrooms, a full bath with a dual sink vanity & designated home office area complete the space of this attractive floorplan. Additionally, great storage is found in the extra deep 5 ft high crawl space! This home, on beautiful acreage in Jefferson County is sure to impress even the most discriminating of buyers!
Facts & features
Interior
Bedrooms & bathrooms
- Bedrooms: 3
- Bathrooms: 3
- Full bathrooms: 2
- 1/2 bathrooms: 1
Appliances
- Included: Dishwasher, Garbage disposal, Microwave
- Laundry: Main Level
Features
- Tile Floors, Walk-in Closet(s), Garage Door Opener(s), Hardwood Floors, Vaulted Ceiling(s), Granite in Kitchen, Granite in Bathroom
- Basement: Crawl Space, Other-See Remarks
- Has fireplace: Yes
Interior area
- Total interior livable area: 3,000 sqft
Property
Parking
- Total spaces: 3
Features
- Has view: Yes
- View description: Mountain
Lot
- Size: 6 Acres
Details
- Parcel number: RP04N40E313592
Construction
Type & style
- Home type: SingleFamily
Condition
- Year built: 2017
Utilities & green energy
- Sewer: Private Septic
Community & neighborhood
Location
- Region: Rigby
Other
Other facts
- Garage # Stalls/Type: Attached, 3 Stalls
- Air Conditioning: Central
- Exterior-Primary: Vinyl, Other-See Remarks
- Other Rooms: Main Floor Master Bedroom, Master Bath, Office, Pantry
- Laundry: Main Level
- Construction/Status: Frame, Existing
- Style: 1 Story
- Interior Features: Tile Floors, Walk-in Closet(s), Garage Door Opener(s), Hardwood Floors, Vaulted Ceiling(s), Granite in Kitchen, Granite in Bathroom
- Appliances Included: Microwave, Dishwasher, Garbage Disposal, Refrigerator, Range/Hood Vented, Range/Oven-Gas, Water Softener-Owned, Central Vacuum Unit
- Fireplace: 1, Gas
- Exterior Features: RV Parking Area
- Landscaping: Established Lawn, Established Trees, Flower Beds, Garden Area, Sprinkler-Auto
- Driveway Type: Concrete
- Heat Source/Type: Electric, Other-See Remarks
- Roof: Architectural
- Sewer: Private Septic
- Irrigation: Water Rights
- View: Mountain View
- Property Status: Active
- Basement: Crawl Space, Other-See Remarks
- Provider/Other Info: Rocky Mountain Power
- Topography/Setting: Flat
- Patio/Deck: Covered Patio, 3+
- Foundation: Concrete Perimeter
- Water: Shared Well
- Legal Description: See Exhibit "A"
Price history
| Date | Event | Price |
|---|---|---|
| 9/15/2024 | Sold | -- |
Source: Agent Provided Report a problem | ||
| 8/2/2024 | Pending sale | $810,000$270/sqft |
Source: | ||
| 7/26/2024 | Listed for sale | $810,000+36.1%$270/sqft |
Source: | ||
| 9/15/2020 | Listing removed | $595,000$198/sqft |
Source: Keller Williams Realty East Idaho #2131140 Report a problem | ||
| 8/24/2020 | Price change | $595,000-14.9%$198/sqft |
Source: Keller Williams Realty East Idaho #2131140 Report a problem | ||
Public tax history
| Year | Property taxes | Tax assessment |
|---|---|---|
| 2024 | $2,226 +16.9% | $673,741 -3.6% |
| 2023 | $1,903 -16.4% | $699,117 +11.8% |
| 2022 | $2,277 +10.3% | $625,321 +49.9% |
Find assessor info on the county website
Neighborhood: 83442
Nearby schools
GreatSchools rating
- 5/10Ririe Middle SchoolGrades: PK-6Distance: 1.5 mi
- 6/10Ririe Jr/Sr High SchoolGrades: 7-12Distance: 1.8 mi
Schools provided by the listing agent
- Elementary: RIRIE 252EL
- Middle: RIRIE 252JH
- High: RIRIE 252HS
Source: The MLS. This data may not be complete. We recommend contacting the local school district to confirm school assignments for this home.
