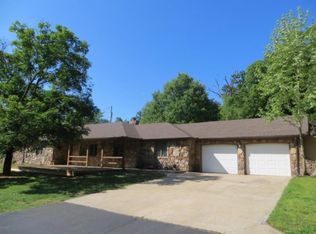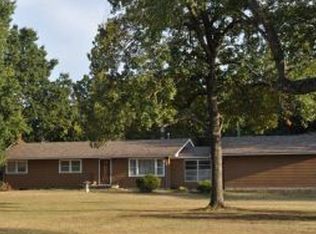Welcome to the feel of country living, but in the city limits! The inviting covered front porch will lead you into this beautifully remodeled 5 bedroom 3 bath 3,164 square foot home. This home has an open floor plan, a safe room in the basement, large inviting bedrooms, with a master and master bath that will make you feel like you are on a vacation! This home also offers a safe room in the basement, two laundry rooms with a covered back deck overlooking the large back yard where you can sit and relax while listening to nature! Let this seller's dream home become your very own dream home!
This property is off market, which means it's not currently listed for sale or rent on Zillow. This may be different from what's available on other websites or public sources.


