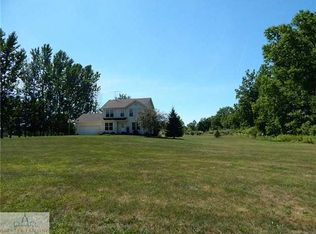Sold for $250,000
$250,000
4510 County Farm Rd, Saint Johns, MI 48879
3beds
1,416sqft
Single Family Residence
Built in 1973
1.5 Acres Lot
$283,300 Zestimate®
$177/sqft
$1,812 Estimated rent
Home value
$283,300
$269,000 - $297,000
$1,812/mo
Zestimate® history
Loading...
Owner options
Explore your selling options
What's special
Country living at its best with an ideal location close to town, schools, shopping and 127! The seller has updated the electrical, furnace, A/C and there was a new drain-field installed just prior to the seller closing on the home. The basement is open for you to finish and accommodate your needs. There are 2 sheds and so many great features to list, so do not miss your chance to make this your forever home!
Zillow last checked: 8 hours ago
Listing updated: July 16, 2025 at 12:21pm
Listed by:
Daniel B Riedel 517-669-8118,
RE/MAX Real Estate Professionals Dewitt
Bought with:
Glorilyn (Lyn) Castagna, 6501443350
Five Star Real Estate - Lansing
Source: Greater Lansing AOR,MLS#: 274191
Facts & features
Interior
Bedrooms & bathrooms
- Bedrooms: 3
- Bathrooms: 2
- Full bathrooms: 1
- 1/2 bathrooms: 1
Primary bedroom
- Description: has 1/2 bath access
- Level: First
- Area: 153.67 Square Feet
- Dimensions: 12.1 x 12.7
Bedroom 2
- Level: First
- Area: 152.76 Square Feet
- Dimensions: 13.4 x 11.4
Bedroom 3
- Level: First
- Area: 135.42 Square Feet
- Dimensions: 12.2 x 11.1
Dining room
- Description: slider to back/side yard
- Level: First
- Area: 133.4 Square Feet
- Dimensions: 11.6 x 11.5
Kitchen
- Description: open to dining room
- Level: First
- Area: 152.95 Square Feet
- Dimensions: 13.3 x 11.5
Living room
- Description: updated flooring
- Level: First
- Area: 272.97 Square Feet
- Dimensions: 27 x 10.11
Other
- Description: entryway
- Level: First
- Area: 63.77 Square Feet
- Dimensions: 9.11 x 7
Heating
- Forced Air, Propane
Cooling
- Central Air
Appliances
- Included: Range Hood, Water Heater, Water Softener Owned, Washer, Refrigerator, Range, Oven, Dryer, Dishwasher
- Laundry: Electric Dryer Hookup, In Basement, Inside
Features
- Ceiling Fan(s), Laminate Counters, Storage
- Flooring: Carpet, Linoleum, Vinyl
- Windows: Window Coverings
- Basement: Daylight,Full,Sump Pump
- Number of fireplaces: 1
- Fireplace features: Living Room, Wood Burning
Interior area
- Total structure area: 2,832
- Total interior livable area: 1,416 sqft
- Finished area above ground: 1,416
- Finished area below ground: 0
Property
Parking
- Total spaces: 2
- Parking features: Attached, Driveway, Garage
- Attached garage spaces: 2
- Has uncovered spaces: Yes
Features
- Levels: One
- Stories: 1
- Entry location: front door
- Patio & porch: Covered, Front Porch, Patio
- Exterior features: Fire Pit, Storage
- Pool features: Outdoor Pool
- Spa features: None
- Fencing: Back Yard,Chain Link,Partial
- Has view: Yes
- View description: Rural
Lot
- Size: 1.50 Acres
- Dimensions: 331 x 200
- Features: Back Yard, Few Trees, Front Yard, Landscaped, Corner Lot
Details
- Additional structures: Shed(s)
- Foundation area: 1416
- Parcel number: 1903003330000500
- Zoning description: Zoning
Construction
Type & style
- Home type: SingleFamily
- Architectural style: Ranch
- Property subtype: Single Family Residence
Materials
- Vinyl Siding
- Foundation: Concrete Perimeter
- Roof: Shingle
Condition
- Year built: 1973
Utilities & green energy
- Sewer: Septic Tank
- Water: Well
- Utilities for property: Electricity Connected, Cable Available, Propane
Community & neighborhood
Security
- Security features: Smoke Detector(s)
Community
- Community features: None
Location
- Region: Saint Johns
- Subdivision: None
Other
Other facts
- Listing terms: VA Loan,Cash,Conventional,FHA,FMHA - Rural Housing Loan
- Road surface type: Dirt
Price history
| Date | Event | Price |
|---|---|---|
| 8/11/2023 | Sold | $250,000$177/sqft |
Source: | ||
| 8/9/2023 | Pending sale | $250,000$177/sqft |
Source: | ||
| 7/16/2023 | Contingent | $250,000$177/sqft |
Source: | ||
| 7/14/2023 | Price change | $250,000-3.8%$177/sqft |
Source: | ||
| 7/12/2023 | Listed for sale | $260,000$184/sqft |
Source: | ||
Public tax history
| Year | Property taxes | Tax assessment |
|---|---|---|
| 2025 | $3,060 | $126,700 +16.9% |
| 2024 | -- | $108,400 +9.6% |
| 2023 | -- | $98,900 +13.7% |
Find assessor info on the county website
Neighborhood: 48879
Nearby schools
GreatSchools rating
- 7/10Riley Elementary SchoolGrades: PK-5Distance: 5.6 mi
- 7/10St. Johns Middle SchoolGrades: 6-8Distance: 2.8 mi
- 7/10St. Johns High SchoolGrades: 9-12Distance: 3 mi
Schools provided by the listing agent
- High: St. Johns
- District: St. Johns
Source: Greater Lansing AOR. This data may not be complete. We recommend contacting the local school district to confirm school assignments for this home.
Get pre-qualified for a loan
At Zillow Home Loans, we can pre-qualify you in as little as 5 minutes with no impact to your credit score.An equal housing lender. NMLS #10287.
Sell for more on Zillow
Get a Zillow Showcase℠ listing at no additional cost and you could sell for .
$283,300
2% more+$5,666
With Zillow Showcase(estimated)$288,966
