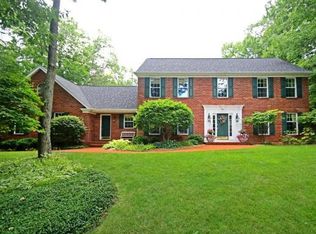Sold
$753,000
4510 Choctaw Trl, Green Bay, WI 54313
5beds
5,431sqft
Single Family Residence
Built in 1988
0.85 Acres Lot
$745,500 Zestimate®
$139/sqft
$5,274 Estimated rent
Home value
$745,500
$708,000 - $783,000
$5,274/mo
Zestimate® history
Loading...
Owner options
Explore your selling options
What's special
In the Indian Trails subdivision, this home offers the perfect flow for entertaining. A beautifully landscaped and wooded lot offers privacy and calm views of the woods through the 2 story foyer windows and soaring ceilings. Featuring an expansive chef's kitchen, a formal dining room, and a butler's pantry. There are two bedrooms on the main floor, three bedrooms, and a beautifully updated full bathroom upstairs. Natural light fills the main living room through an open upper catwalk. A massive first-floor master suite with a whirlpool tub and shower, fireplace, split closets, and space for a private office. The lower level contains a large recreation room, pool table, exercise room, small kitchenette, huge workshop, and tons of storage. Buyer to verify room measurements.
Zillow last checked: 8 hours ago
Listing updated: September 17, 2024 at 03:16am
Listed by:
Nikol Waters 920-562-1072,
First Weber, Inc.
Bought with:
Jill Dickson-Kesler
Coldwell Banker Real Estate Group
Source: RANW,MLS#: 50293046
Facts & features
Interior
Bedrooms & bathrooms
- Bedrooms: 5
- Bathrooms: 4
- Full bathrooms: 4
Bedroom 1
- Level: Main
- Dimensions: 20x18
Bedroom 2
- Level: Main
- Dimensions: 18x13
Bedroom 3
- Level: Upper
- Dimensions: 13x12
Bedroom 4
- Level: Upper
- Dimensions: 12x12
Bedroom 5
- Level: Upper
- Dimensions: 12x11
Other
- Level: Main
- Dimensions: 16x14
Kitchen
- Level: Main
- Dimensions: 22x14
Living room
- Level: Main
- Dimensions: 26x15
Other
- Description: Other - See Remarks
- Level: Main
- Dimensions: 20x16
Other
- Description: Exercise Room
- Level: Lower
- Dimensions: 20x17
Other
- Description: Rec Room
- Level: Lower
- Dimensions: 20x14
Heating
- Forced Air
Cooling
- Forced Air, Central Air
Appliances
- Included: Dishwasher, Dryer, Microwave, Range, Refrigerator, Washer, Water Softener Owned
Features
- Split Bedroom, Formal Dining
- Windows: Skylight(s)
- Basement: Full,Partial Fin. Contiguous
- Number of fireplaces: 2
- Fireplace features: Two, Gas
Interior area
- Total interior livable area: 5,431 sqft
- Finished area above ground: 3,931
- Finished area below ground: 1,500
Property
Parking
- Total spaces: 3
- Parking features: Attached
- Attached garage spaces: 3
Features
- Patio & porch: Patio
- Exterior features: Sprinkler System
- Has spa: Yes
- Spa features: Bath
Lot
- Size: 0.85 Acres
- Features: Wooded
Details
- Parcel number: HB1491A236
- Zoning: Residential
- Special conditions: Arms Length
Construction
Type & style
- Home type: SingleFamily
- Property subtype: Single Family Residence
Materials
- Brick
- Foundation: Poured Concrete
Condition
- New construction: No
- Year built: 1988
Utilities & green energy
- Sewer: Public Sewer
- Water: Public
Community & neighborhood
Location
- Region: Green Bay
- Subdivision: Indian Trails
Price history
| Date | Event | Price |
|---|---|---|
| 6/22/2025 | Listing removed | $749,900$138/sqft |
Source: | ||
| 6/8/2025 | Price change | $749,900-2.6%$138/sqft |
Source: RANW #50306280 | ||
| 4/28/2025 | Price change | $769,900-1.3%$142/sqft |
Source: RANW #50306280 | ||
| 4/21/2025 | Price change | $779,900-2.5%$144/sqft |
Source: RANW #50306280 | ||
| 4/11/2025 | Listed for sale | $799,900+6.2%$147/sqft |
Source: RANW #50306280 | ||
Public tax history
| Year | Property taxes | Tax assessment |
|---|---|---|
| 2024 | $10,431 -1.4% | $602,000 |
| 2023 | $10,578 +18.8% | $602,000 |
| 2022 | $8,901 +4.8% | $602,000 |
Find assessor info on the county website
Neighborhood: 54313
Nearby schools
GreatSchools rating
- 8/10Hillcrest Elementary SchoolGrades: PK-5Distance: 1 mi
- 7/10Pulaski Community Middle SchoolGrades: 6-8Distance: 9.8 mi
- 9/10Pulaski High SchoolGrades: 9-12Distance: 9.5 mi

Get pre-qualified for a loan
At Zillow Home Loans, we can pre-qualify you in as little as 5 minutes with no impact to your credit score.An equal housing lender. NMLS #10287.
