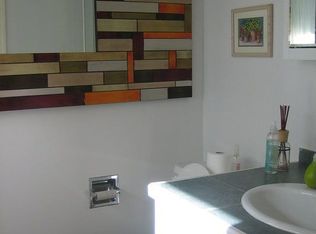Beautifully renovated home in Forest Acres! New roof, updated electrical and plumbing, tankless water heater, new kitchen and bathrooms, refinished hardwood floors throughout, interior and exterior freshly painted. Fabulous kitchen boasts stainless appliances, granite countertops, custom cabinets, recessed lighting and island with seating. The kitchen is open to the dining area and flows into the sun-filled living room that features a fireplace with marble surround and recessed lighting. Enjoy your morning coffee or relax after work on the cozy side porch. Master suite offers a spacious master bath with dual sinks, tile flooring and surround plus a large walk-in closet! Well appointed laundry room/drop zone with countertop workspace, great storage and a built-in desk. Nice size deck perfect for grilling and entertaining. Detached 2-car garage with storage shed. This one won't last long!
This property is off market, which means it's not currently listed for sale or rent on Zillow. This may be different from what's available on other websites or public sources.
