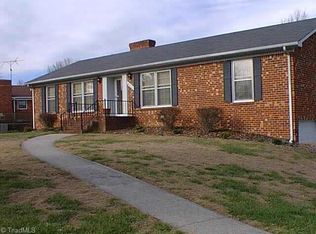Sold for $313,350
$313,350
4510 Burwell Rd, Winston Salem, NC 27107
3beds
1,565sqft
Stick/Site Built, Residential, Single Family Residence
Built in 1968
0.56 Acres Lot
$314,300 Zestimate®
$--/sqft
$1,619 Estimated rent
Home value
$314,300
$299,000 - $330,000
$1,619/mo
Zestimate® history
Loading...
Owner options
Explore your selling options
What's special
Picture yourself in this convenient, well-maintained and move-in ready brick ranch. This charming property features great indoor and outdoor living spaces and has been nicely updated over time. With a bright and functional layout, newer laminate floors throughout and a recent primary bathroom update you will feel right at home. The semi-finished basement area adds valuable bonus space with a cozy family room (not included in sqft). Situated on a spacious, fenced-in lot, the exterior features a 2-car garage, a large screened-in porch perfect for relaxing evenings, and an above-ground pool and play area ideal for summer fun and family gatherings. Recent system updates offer peace of mind including a newer roof (2016), Hot water heater (2017), updated electrical panel (2016), basement waterproofing system (2016) and a new hvac including all new duct work installed in 2023 plus more! Don’t wait, schedule your appointment to see this gem today! Agent related to owners.
Zillow last checked: 8 hours ago
Listing updated: June 24, 2025 at 11:13am
Listed by:
Carolyn Tyree 336-875-5188,
T'Vinci Properties
Bought with:
Laura Craven, 301042
R&B Legacy Group
Source: Triad MLS,MLS#: 1178512 Originating MLS: Greensboro
Originating MLS: Greensboro
Facts & features
Interior
Bedrooms & bathrooms
- Bedrooms: 3
- Bathrooms: 2
- Full bathrooms: 2
- Main level bathrooms: 2
Primary bedroom
- Level: Main
- Dimensions: 11.75 x 13.92
Bedroom 2
- Level: Main
- Dimensions: 13.5 x 10.83
Bedroom 3
- Level: Main
- Dimensions: 13.42 x 11.17
Dining room
- Level: Main
- Dimensions: 12.75 x 14.58
Kitchen
- Level: Main
- Dimensions: 13.25 x 11.42
Living room
- Level: Main
- Dimensions: 11.42 x 12.75
Heating
- Heat Pump, Electric
Cooling
- Central Air
Appliances
- Included: Microwave, Dishwasher, Range, Electric Water Heater
- Laundry: Dryer Connection, Laundry Chute, Washer Hookup
Features
- Built-in Features, Ceiling Fan(s), Dead Bolt(s)
- Flooring: Laminate
- Basement: Unfinished, Basement
- Attic: Permanent Stairs
- Has fireplace: No
Interior area
- Total structure area: 2,358
- Total interior livable area: 1,565 sqft
- Finished area above ground: 1,565
Property
Parking
- Total spaces: 2
- Parking features: Driveway, Garage, Garage Door Opener, Lower Level Garage
- Garage spaces: 2
- Has uncovered spaces: Yes
Features
- Levels: One
- Stories: 1
- Patio & porch: Porch
- Pool features: Above Ground
- Fencing: Fenced
Lot
- Size: 0.56 Acres
Details
- Parcel number: 6853710521
- Zoning: RES
- Special conditions: Owner Sale
- Other equipment: Sump Pump
Construction
Type & style
- Home type: SingleFamily
- Architectural style: Ranch
- Property subtype: Stick/Site Built, Residential, Single Family Residence
Materials
- Brick
Condition
- Year built: 1968
Utilities & green energy
- Sewer: Septic Tank
- Water: Public
Community & neighborhood
Security
- Security features: Smoke Detector(s)
Location
- Region: Winston Salem
- Subdivision: Meriweather Estates
Other
Other facts
- Listing agreement: Exclusive Right To Sell
- Listing terms: Cash,Conventional,Fannie Mae,FHA,VA Loan
Price history
| Date | Event | Price |
|---|---|---|
| 6/16/2025 | Sold | $313,350+1.1% |
Source: | ||
| 5/5/2025 | Pending sale | $309,900 |
Source: | ||
| 4/24/2025 | Listed for sale | $309,900+149.4% |
Source: | ||
| 5/24/2016 | Sold | $124,250-10% |
Source: | ||
| 3/15/2008 | Listing removed | $138,000$88/sqft |
Source: Listhub #457250 Report a problem | ||
Public tax history
| Year | Property taxes | Tax assessment |
|---|---|---|
| 2025 | $1,340 +22.6% | $205,300 +53.4% |
| 2024 | $1,093 | $133,800 |
| 2023 | $1,093 | $133,800 |
Find assessor info on the county website
Neighborhood: 27107
Nearby schools
GreatSchools rating
- 4/10Hall-Woodward ElementaryGrades: PK-5Distance: 3.6 mi
- 1/10Philo MiddleGrades: 6-8Distance: 5.2 mi
- 1/10R B Glenn HighGrades: 9-12Distance: 3.7 mi
Schools provided by the listing agent
- Elementary: Hall-Woodward
- Middle: Hanes
- High: Glenn
Source: Triad MLS. This data may not be complete. We recommend contacting the local school district to confirm school assignments for this home.
Get a cash offer in 3 minutes
Find out how much your home could sell for in as little as 3 minutes with a no-obligation cash offer.
Estimated market value
$314,300
