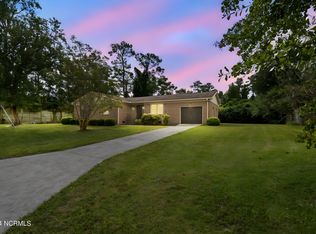Sold for $365,500
$365,500
4510 Blueberry Road, Wilmington, NC 28405
3beds
1,793sqft
Single Family Residence
Built in 1978
0.28 Acres Lot
$377,200 Zestimate®
$204/sqft
$2,362 Estimated rent
Home value
$377,200
$358,000 - $396,000
$2,362/mo
Zestimate® history
Loading...
Owner options
Explore your selling options
What's special
This sensational 1,793 sqft home with a lovely back yard is one that you will be dreaming about! It features 3 bedrooms and 2 full baths. Throughout the home you will see hardwood floors in some portions adding lovely accents to the areas. The living room is the perfect gathering place for everyone to feel at home and the combined dining room provides space to share great meals All of the bedrooms are comfortable sizes with a divided floorplan providing added privacy to the primary bedroom. The accented ceiling is something that really gives this home character and will turn heads! Finally, if you step outside you will see a sprawling yard that has a deck and shed with plenty of space to host friends and family in the summer! This home is ready to be a part of your next chapter! Book your showings today!
Zillow last checked: 8 hours ago
Listing updated: January 24, 2024 at 01:48pm
Listed by:
Jethwa Real Estate Group Team 910-622-0319,
Nest Realty
Bought with:
Adam Hashem, 318849
Keller Williams Innovate-Wilmington
Source: Hive MLS,MLS#: 100386309 Originating MLS: Cape Fear Realtors MLS, Inc.
Originating MLS: Cape Fear Realtors MLS, Inc.
Facts & features
Interior
Bedrooms & bathrooms
- Bedrooms: 3
- Bathrooms: 2
- Full bathrooms: 2
Primary bedroom
- Level: Main
- Dimensions: 15 x 11
Bedroom 1
- Level: Main
- Dimensions: 12 x 11
Bedroom 2
- Level: Main
- Dimensions: 12 x 12
Den
- Level: Main
- Dimensions: 21 x 13
Dining room
- Level: Main
- Dimensions: 14 x 14
Kitchen
- Level: Main
- Dimensions: 15 x 8
Laundry
- Level: Main
- Dimensions: 5 x 5
Living room
- Level: Main
- Dimensions: 18 x 14
Heating
- Heat Pump, Electric
Cooling
- Central Air
Appliances
- Included: Electric Oven, Refrigerator, Dishwasher
- Laundry: Laundry Room
Features
- Master Downstairs, Vaulted Ceiling(s), Ceiling Fan(s), Walk-in Shower
- Flooring: Carpet, Wood
- Basement: None
- Attic: Partially Floored,Pull Down Stairs
- Has fireplace: No
- Fireplace features: None
Interior area
- Total structure area: 1,793
- Total interior livable area: 1,793 sqft
Property
Parking
- Total spaces: 2
- Parking features: Off Street, On Site, Paved
- Uncovered spaces: 2
Accessibility
- Accessibility features: None
Features
- Levels: One
- Stories: 1
- Patio & porch: Deck, Patio, Screened
- Exterior features: None
- Fencing: Back Yard,Full,Wood,Privacy
- Waterfront features: None
Lot
- Size: 0.28 Acres
- Dimensions: 89 x 109 x 100 x 120
Details
- Additional structures: Shed(s)
- Parcel number: R03420005008000
- Zoning: R-10
- Special conditions: Standard
Construction
Type & style
- Home type: SingleFamily
- Property subtype: Single Family Residence
Materials
- Brick
- Foundation: Brick/Mortar, Crawl Space
- Roof: Metal
Condition
- New construction: No
- Year built: 1978
Utilities & green energy
- Sewer: Public Sewer
- Water: Public
- Utilities for property: Sewer Available, Water Available
Community & neighborhood
Security
- Security features: Smoke Detector(s)
Location
- Region: Wilmington
- Subdivision: Briarwood
Other
Other facts
- Listing agreement: Exclusive Right To Sell
- Listing terms: Cash,Conventional,FHA,USDA Loan,VA Loan
Price history
| Date | Event | Price |
|---|---|---|
| 7/7/2023 | Sold | $365,500+1.6%$204/sqft |
Source: | ||
| 5/28/2023 | Pending sale | $359,900$201/sqft |
Source: | ||
| 5/25/2023 | Listed for sale | $359,900+63.6%$201/sqft |
Source: | ||
| 5/11/2017 | Sold | $220,000-4.3%$123/sqft |
Source: | ||
| 4/11/2017 | Pending sale | $229,900$128/sqft |
Source: Intracoastal Realty Lumina 2 #100053453 Report a problem | ||
Public tax history
Tax history is unavailable.
Find assessor info on the county website
Neighborhood: Kings Grant
Nearby schools
GreatSchools rating
- 3/10Wrightsboro ElementaryGrades: PK-5Distance: 3 mi
- 9/10Holly Shelter Middle SchoolGrades: 6-8Distance: 5 mi
- 4/10Emsley A Laney HighGrades: 9-12Distance: 1.2 mi

Get pre-qualified for a loan
At Zillow Home Loans, we can pre-qualify you in as little as 5 minutes with no impact to your credit score.An equal housing lender. NMLS #10287.
