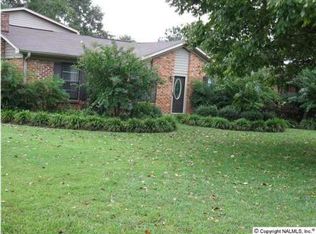If outdoor space is what you are looking for in the city limits at a great price, LOOK NO FURTHER! Great home nestled on nearly an half acre lot w/ an amazing yard layout for everyone in the family to enjoy... Ladies relax on the beautiful courtyard style patio area, while he enjoys the HUGE 32x24 detached 2 car garage/workshop, watch the kids play in your private fenced in backyard w/sibling/friends or with their favorite pet in the extended fenced in pet area or just gather around the firepit & enjoy family time or grill time with your guest. The dual driveways make parking LARGE RV'S & BOATS a breeze. Home is carpet free w/ wood & tile floors, HUGE laundry/storage, crown molding, & MORE
This property is off market, which means it's not currently listed for sale or rent on Zillow. This may be different from what's available on other websites or public sources.
