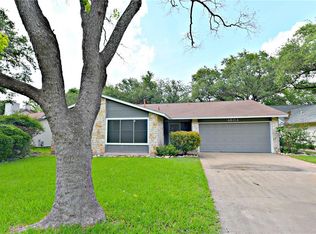Wonderful 3-bedroom, 2-bath single story home in highly sought-after Northwest Austin community. Nestled on a tree-lined cul-de-sac street. The spacious kitchen has plentiful cabinets and counter-space. In the family room, find a lovely fireplace with brick surround and raised hearth. The home looks extra-spacious with high ceilings in every room. The large backyard with mature trees.Great location! under 2 miles to the Domain, St David's Hospital, Apple campus and many major employers! Award winning schools including Summitt, Murchison and Anderson. Less than a mile to Summitt Elementary and 51 acre Balcones Park with playground, swimming pool, and trailhead to the miles-long Walnut Creek trail. A must see!
House for rent
$2,395/mo
4510 Abelia Dr, Austin, TX 78727
3beds
1,401sqft
Price may not include required fees and charges.
Singlefamily
Available Fri Aug 8 2025
Cats, dogs OK
Central air, ceiling fan
Electric dryer hookup laundry
4 Attached garage spaces parking
Central, fireplace
What's special
Tree-lined cul-de-sac streetSpacious kitchenPlentiful cabinets and counter-space
- 18 days
- on Zillow |
- -- |
- -- |
Travel times
Prepare for your first home with confidence
Consider a first-time homebuyer savings account designed to grow your down payment with up to a 6% match & 4.15% APY.
Facts & features
Interior
Bedrooms & bathrooms
- Bedrooms: 3
- Bathrooms: 2
- Full bathrooms: 2
Heating
- Central, Fireplace
Cooling
- Central Air, Ceiling Fan
Appliances
- Included: Dishwasher, Disposal, Range, Refrigerator, WD Hookup
- Laundry: Electric Dryer Hookup, Gas Dryer Hookup, Hookups, Laundry Room, Washer Hookup
Features
- Ceiling Fan(s), Eat-in Kitchen, Electric Dryer Hookup, Entrance Foyer, Gas Dryer Hookup, Laminate Counters, Multiple Dining Areas, No Interior Steps, Pantry, WD Hookup, Walk-In Closet(s), Washer Hookup
- Flooring: Carpet, Tile
- Has fireplace: Yes
Interior area
- Total interior livable area: 1,401 sqft
Property
Parking
- Total spaces: 4
- Parking features: Attached, Driveway, Covered
- Has attached garage: Yes
- Details: Contact manager
Features
- Stories: 1
- Exterior features: Contact manager
- Has view: Yes
- View description: Contact manager
Details
- Parcel number: 505490
Construction
Type & style
- Home type: SingleFamily
- Property subtype: SingleFamily
Materials
- Roof: Composition
Condition
- Year built: 1991
Community & HOA
Location
- Region: Austin
Financial & listing details
- Lease term: 12 Months
Price history
| Date | Event | Price |
|---|---|---|
| 6/4/2025 | Listed for rent | $2,395+4.4%$2/sqft |
Source: Unlock MLS #1009728 | ||
| 7/23/2024 | Listing removed | -- |
Source: Unlock MLS #6396371 | ||
| 6/27/2024 | Price change | $2,295-4.2%$2/sqft |
Source: Unlock MLS #6396371 | ||
| 6/22/2024 | Price change | $2,395-1.2%$2/sqft |
Source: Unlock MLS #6396371 | ||
| 6/3/2024 | Listed for rent | $2,425+5.7%$2/sqft |
Source: Unlock MLS #6396371 | ||
![[object Object]](https://photos.zillowstatic.com/fp/18b8dbf84d0221e5de8d7d90ba688f1c-p_i.jpg)
