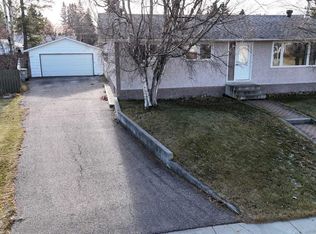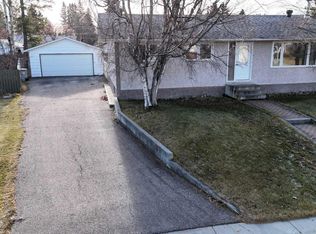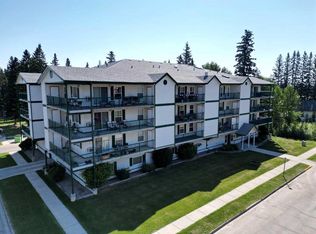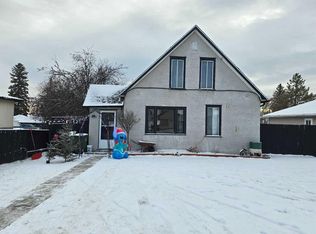Profitable four plex located in a desirable family-friendly neighbourhood. Each unit features a galley style kitchen, dining area, spacious living room, 2 2-bedroom units, 2 3-bedroom units, 4-pc bathroom, storage room, private fenced yard/patio area, and designated parking for one vehicle. The building also has a shared hallway leading to a common storage room and washer dryer for added convenience. Recent upgrades include siding, windows, paint, flooring, sewer line to the building, and hot water tanks, ensuring low maintenance costs for the new owner. This property generates a steady income of $4800 per month in gross revenue, making it a great investment opportunity. Located within walking distance to schools, public trails, parks, and shopping, this four Plex is perfect for tenants looking for a convenient and comfortable living space. Don't miss out on this fantastic opportunity to own a profitable income property in a prime location.
This property is off market, which means it's not currently listed for sale or rent on Zillow. This may be different from what's available on other websites or public sources.



