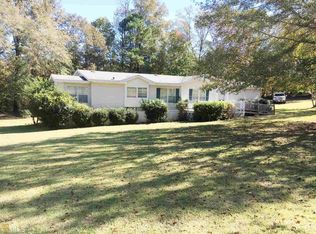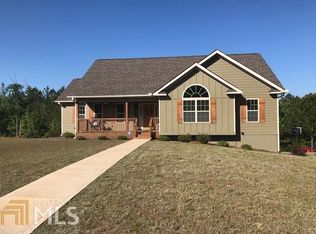If you are looking for a little bit of country living with all the comforts of the city, your search is over. This beautiful home is located on 4.5 acres with a fenced in area and a 16' X 32' in ground swimming pool. Step inside and be prepared to enjoy all the luxury of upscale living. Hardwood floors and vaulted ceilings open to the second story as you step through the front door. The living room fire place promises cozy evenings. Comfortable open floor plan, granite counter tops and stainless steel appliances, large island with eat in kitchen. Two bedrooms on the main level and a full bathroom fill out the first floor. Climb the stairs to your second story oasis with a walkway that overlooks the first floor. A large master suite with walk-in closet and bathroom, feature a double vanity, whirlpool garden tub and separate shower. The bonus room invites you to relax with a window overlooking the pool and would make a lovely office or additional living space. Make your dreams of country living with luxury features a reality today!
This property is off market, which means it's not currently listed for sale or rent on Zillow. This may be different from what's available on other websites or public sources.


