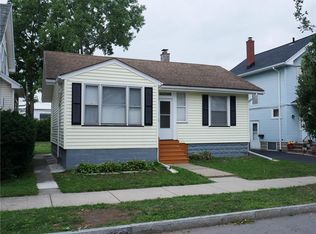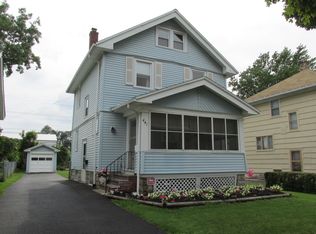Closed
$142,000
451 Westfield St, Rochester, NY 14619
3beds
1,208sqft
Single Family Residence
Built in 1930
4,922.28 Square Feet Lot
$145,200 Zestimate®
$118/sqft
$1,782 Estimated rent
Maximize your home sale
Get more eyes on your listing so you can sell faster and for more.
Home value
$145,200
$135,000 - $155,000
$1,782/mo
Zestimate® history
Loading...
Owner options
Explore your selling options
What's special
Welcome to 451 Westfield Street! This fully furnished charming 3 bedroom, 1 bath home perfectly blends space, character, and classic appeal. Nestled on a quiet residential street in the desirable 19th Ward, this well-maintained property showcases original details and timeless charm throughout. Step inside to find a spacious living room and a formal dining room, ideal for gatherings and everyday living. The updated kitchen offers plenty of cabinet space and natural light. A welcoming front porch provides the perfect spot to relax, while the partially fenced backyard is great for outdoor enjoyment or entertaining. Conveniently located near parks, schools, and local amenities. Don’t miss your chance to make this special home yours! There are outside cameras but no audios will be recorded. Seller will be leaving 3 window AC units.
Zillow last checked: 8 hours ago
Listing updated: October 03, 2025 at 07:51am
Listed by:
Robert Piazza Palotto Robert@HighFallsSIR.com,
High Falls Sotheby's International
Bought with:
Zach Hall-Bachner, 10401364748
Ivy House Realty LLC
Source: NYSAMLSs,MLS#: R1611587 Originating MLS: Rochester
Originating MLS: Rochester
Facts & features
Interior
Bedrooms & bathrooms
- Bedrooms: 3
- Bathrooms: 1
- Full bathrooms: 1
- Main level bedrooms: 1
Heating
- Gas, Forced Air
Cooling
- Window Unit(s)
Appliances
- Included: Gas Cooktop, Gas Water Heater, Microwave, Refrigerator
- Laundry: In Basement
Features
- Separate/Formal Dining Room, Separate/Formal Living Room, Granite Counters, Window Treatments, Bedroom on Main Level
- Flooring: Hardwood, Varies, Vinyl
- Windows: Drapes
- Basement: Full
- Has fireplace: No
Interior area
- Total structure area: 1,208
- Total interior livable area: 1,208 sqft
Property
Parking
- Parking features: No Garage
Features
- Levels: Two
- Stories: 2
- Patio & porch: Covered, Open, Porch
- Exterior features: Blacktop Driveway
Lot
- Size: 4,922 sqft
- Dimensions: 40 x 120
- Features: Near Public Transit, Rectangular, Rectangular Lot, Residential Lot
Details
- Parcel number: 26140013531000010530000000
- Special conditions: Standard
Construction
Type & style
- Home type: SingleFamily
- Architectural style: Colonial,Historic/Antique
- Property subtype: Single Family Residence
Materials
- Vinyl Siding
- Foundation: Block
- Roof: Asphalt
Condition
- Resale
- Year built: 1930
Utilities & green energy
- Electric: Circuit Breakers
- Sewer: Connected
- Water: Connected, Public
- Utilities for property: Electricity Connected, Sewer Connected, Water Connected
Community & neighborhood
Location
- Region: Rochester
- Subdivision: Elmtree
Other
Other facts
- Listing terms: Cash,Conventional,FHA,VA Loan
Price history
| Date | Event | Price |
|---|---|---|
| 9/19/2025 | Sold | $142,000+9.3%$118/sqft |
Source: | ||
| 8/20/2025 | Pending sale | $129,900$108/sqft |
Source: | ||
| 8/18/2025 | Contingent | $129,900$108/sqft |
Source: | ||
| 8/13/2025 | Price change | $129,9000%$108/sqft |
Source: | ||
| 8/12/2025 | Price change | $129,901+0%$108/sqft |
Source: | ||
Public tax history
| Year | Property taxes | Tax assessment |
|---|---|---|
| 2024 | -- | $146,100 +89.7% |
| 2023 | -- | $77,000 +25.8% |
| 2022 | -- | $61,200 |
Find assessor info on the county website
Neighborhood: 19th Ward
Nearby schools
GreatSchools rating
- 2/10Dr Walter Cooper AcademyGrades: PK-6Distance: 0.6 mi
- 3/10Joseph C Wilson Foundation AcademyGrades: K-8Distance: 1.4 mi
- 6/10Rochester Early College International High SchoolGrades: 9-12Distance: 1.4 mi
Schools provided by the listing agent
- District: Rochester
Source: NYSAMLSs. This data may not be complete. We recommend contacting the local school district to confirm school assignments for this home.

