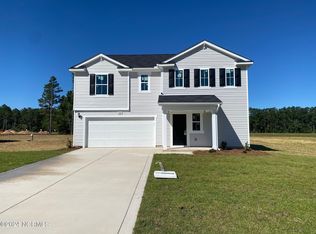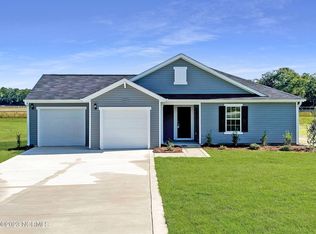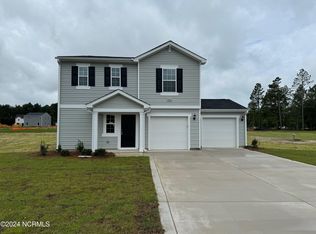Sold for $320,632 on 10/13/23
$320,632
451 Walters Run Drive, Raeford, NC 28376
4beds
2,428sqft
Single Family Residence
Built in 2023
0.57 Acres Lot
$333,600 Zestimate®
$132/sqft
$2,256 Estimated rent
Home value
$333,600
$317,000 - $350,000
$2,256/mo
Zestimate® history
Loading...
Owner options
Explore your selling options
What's special
The Prelude is a DREAM SERIES plan by Dream Finders Homes. This well designed 2 story home plan offers 3, 4, or 5 bedroom, 3 bathrooms, office and attached 2 car garage. The kitchen and cafe dining area of the Prelude are open to the huge great room. The kitchen features a multi-functional eat at island with double basin sink and dishwasher. The counterspace is abundant on both sides of the range. The cafe provides a casual dining space with access to the backyard. There is a bedroom with a full bathroom on the main level and foyer. The second level features a huge primary bedroom suite with bathroom complete with large walk-in shower, double vanity, and huge walk-in closet. There are 3 bedrooms and full bathroom with a traditional tub and double vanity. The office and laundry room are also located on the second level.
Zillow last checked: 8 hours ago
Listing updated: October 13, 2023 at 10:29am
Listed by:
Kenneth H Beckwith 910-690-0784,
Coldwell Banker Advantage-Southern Pines
Bought with:
Johanna Martin, 312250
Carolina Living Associates
Source: Hive MLS,MLS#: 100381982 Originating MLS: Mid Carolina Regional MLS
Originating MLS: Mid Carolina Regional MLS
Facts & features
Interior
Bedrooms & bathrooms
- Bedrooms: 4
- Bathrooms: 3
- Full bathrooms: 3
Primary bedroom
- Level: Upper
- Dimensions: 12 x 17
Bedroom 2
- Level: Upper
- Dimensions: 12 x 11
Bedroom 3
- Level: Upper
- Dimensions: 11 x 11
Bedroom 4
- Level: Main
- Dimensions: 12 x 10
Breakfast nook
- Level: Main
- Dimensions: 9 x 15
Family room
- Level: Main
- Dimensions: 17 x 17
Kitchen
- Level: Main
- Dimensions: 9 x 15
Office
- Level: Upper
- Dimensions: 13 x 11
Other
- Description: Loft
- Level: Upper
- Dimensions: 12 x 15
Heating
- Heat Pump, Electric
Cooling
- Central Air
Appliances
- Included: Range, Dishwasher
Features
- Walk-in Closet(s), Pantry, Walk-In Closet(s)
- Flooring: Carpet, Laminate, Vinyl
- Has fireplace: No
- Fireplace features: None
Interior area
- Total structure area: 2,428
- Total interior livable area: 2,428 sqft
Property
Parking
- Total spaces: 2
- Parking features: Concrete, Paved
Features
- Levels: Two
- Stories: 2
- Patio & porch: Patio
- Exterior features: None
- Fencing: None
Lot
- Size: 0.57 Acres
- Dimensions: 83 x 225 x 134 x 236
Details
- Parcel number: 0005196
- Zoning: RA 20
- Special conditions: Standard
Construction
Type & style
- Home type: SingleFamily
- Property subtype: Single Family Residence
Materials
- Vinyl Siding
- Foundation: Slab
- Roof: Shingle
Condition
- New construction: Yes
- Year built: 2023
Utilities & green energy
- Sewer: Septic Tank
- Water: Public
- Utilities for property: Water Available
Community & neighborhood
Location
- Region: Raeford
- Subdivision: Walters Meadow
HOA & financial
HOA
- Has HOA: Yes
- HOA fee: $360 monthly
- Amenities included: None
- Association name: Little & Young
- Association phone: 910-464-5400
Other
Other facts
- Listing agreement: Exclusive Right To Sell
- Listing terms: Cash,Conventional,FHA,USDA Loan,VA Loan
- Road surface type: Paved
Price history
| Date | Event | Price |
|---|---|---|
| 10/15/2025 | Listing removed | $335,000-1.2%$138/sqft |
Source: | ||
| 10/1/2025 | Listed for rent | $2,200$1/sqft |
Source: Zillow Rentals | ||
| 8/29/2025 | Price change | $339,000-2.9%$140/sqft |
Source: | ||
| 7/24/2025 | Listed for sale | $349,000-1.7%$144/sqft |
Source: | ||
| 7/8/2025 | Listing removed | $354,900$146/sqft |
Source: | ||
Public tax history
| Year | Property taxes | Tax assessment |
|---|---|---|
| 2024 | $2,431 | $277,250 |
Find assessor info on the county website
Neighborhood: 28376
Nearby schools
GreatSchools rating
- 3/10West Hoke ElementaryGrades: PK-5Distance: 3.1 mi
- 6/10West Hoke MiddleGrades: 6-8Distance: 6.4 mi
- 5/10Hoke County HighGrades: 9-12Distance: 7.5 mi

Get pre-qualified for a loan
At Zillow Home Loans, we can pre-qualify you in as little as 5 minutes with no impact to your credit score.An equal housing lender. NMLS #10287.
Sell for more on Zillow
Get a free Zillow Showcase℠ listing and you could sell for .
$333,600
2% more+ $6,672
With Zillow Showcase(estimated)
$340,272


