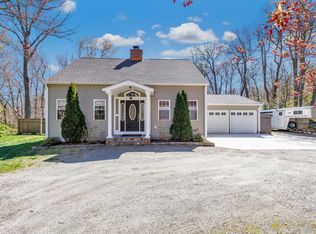Sold for $550,000 on 07/18/24
$550,000
451 Walnut Tree Hill Road, Shelton, CT 06484
4beds
2,340sqft
Single Family Residence
Built in 1961
0.94 Acres Lot
$599,300 Zestimate®
$235/sqft
$3,929 Estimated rent
Home value
$599,300
$533,000 - $671,000
$3,929/mo
Zestimate® history
Loading...
Owner options
Explore your selling options
What's special
Huntington brick front ranch with a full in-law apartment! The main level includes a brand new remodeled kitchen with white shaker cabinets, quartz counter tops, and stainless steel appliances. An "L" shaped living room with hardwood floors can be used as a combination office space or eating area. A full hallway bathroom is newly remodeled and the spacious primary bedroom has its own full bathroom with a tiled stall shower. Lower level consists of an large eat-in-kitchen with plenty of counter space, a comfortable family room with a slider to the back yard, bedroom, full bathroom with a stall shower, and laundry room. There is plenty of storage space in the mechanical room (300 sq feet). Located in a beautiful country setting with quick access to #110.
Zillow last checked: 8 hours ago
Listing updated: October 01, 2024 at 01:30am
Listed by:
Pamela Matto 203-605-5057,
Berkshire Hathaway NE Prop. 203-924-1000
Bought with:
Lynnette Esposito, REB.0789814
Coldwell Banker Realty
Source: Smart MLS,MLS#: 24021843
Facts & features
Interior
Bedrooms & bathrooms
- Bedrooms: 4
- Bathrooms: 3
- Full bathrooms: 3
Primary bedroom
- Features: Ceiling Fan(s), Wall/Wall Carpet
- Level: Main
Bedroom
- Features: Ceiling Fan(s), Wall/Wall Carpet
- Level: Main
Bedroom
- Features: Hardwood Floor
- Level: Main
Bedroom
- Features: Laminate Floor
- Level: Lower
Bathroom
- Features: Remodeled, Tub w/Shower, Tile Floor
- Level: Main
Bathroom
- Features: Remodeled, Stall Shower, Tile Floor
- Level: Main
Bathroom
- Features: Stall Shower, Tile Floor
- Level: Lower
Dining room
- Features: Bay/Bow Window
- Level: Main
Family room
- Features: Wood Stove, Patio/Terrace, Sliders, Laminate Floor
- Level: Lower
Kitchen
- Features: Laminate Floor
- Level: Lower
Kitchen
- Features: Remodeled, Quartz Counters, Tile Floor
- Level: Main
Living room
- Features: Hardwood Floor
- Level: Main
Other
- Features: Eating Space, Hardwood Floor
- Level: Main
Heating
- Baseboard, Radiant, Oil
Cooling
- Ceiling Fan(s), Window Unit(s)
Appliances
- Included: Gas Range, Range Hood, Refrigerator, Ice Maker, Dishwasher, Washer, Dryer, Water Heater
- Laundry: Lower Level
Features
- Wired for Data, In-Law Floorplan
- Basement: Full,Heated,Storage Space,Apartment,Interior Entry,Partially Finished
- Attic: Pull Down Stairs
- Has fireplace: No
Interior area
- Total structure area: 2,340
- Total interior livable area: 2,340 sqft
- Finished area above ground: 1,428
- Finished area below ground: 912
Property
Parking
- Total spaces: 3
- Parking features: None, Other, Paved, Driveway, Asphalt
- Has uncovered spaces: Yes
Features
- Exterior features: Rain Gutters
Lot
- Size: 0.94 Acres
- Features: Rolling Slope
Details
- Additional structures: Shed(s)
- Parcel number: 290657
- Zoning: R-1
Construction
Type & style
- Home type: SingleFamily
- Architectural style: Ranch
- Property subtype: Single Family Residence
Materials
- Vinyl Siding
- Foundation: Concrete Perimeter
- Roof: Asphalt
Condition
- New construction: No
- Year built: 1961
Utilities & green energy
- Sewer: Septic Tank
- Water: Well
Community & neighborhood
Security
- Security features: Security System
Location
- Region: Shelton
- Subdivision: Huntington
Price history
| Date | Event | Price |
|---|---|---|
| 7/18/2024 | Sold | $550,000+2.8%$235/sqft |
Source: | ||
| 6/20/2024 | Pending sale | $535,000$229/sqft |
Source: | ||
| 6/5/2024 | Contingent | $535,000$229/sqft |
Source: | ||
| 6/1/2024 | Listed for sale | $535,000$229/sqft |
Source: | ||
Public tax history
| Year | Property taxes | Tax assessment |
|---|---|---|
| 2025 | $5,704 +14.1% | $303,100 +16.2% |
| 2024 | $5,001 +9.8% | $260,750 |
| 2023 | $4,555 | $260,750 |
Find assessor info on the county website
Neighborhood: 06484
Nearby schools
GreatSchools rating
- 8/10Mohegan SchoolGrades: K-4Distance: 1.1 mi
- 3/10Intermediate SchoolGrades: 7-8Distance: 2.7 mi
- 7/10Shelton High SchoolGrades: 9-12Distance: 2.8 mi
Schools provided by the listing agent
- Middle: Shelton,Perry Hill
- High: Shelton
Source: Smart MLS. This data may not be complete. We recommend contacting the local school district to confirm school assignments for this home.

Get pre-qualified for a loan
At Zillow Home Loans, we can pre-qualify you in as little as 5 minutes with no impact to your credit score.An equal housing lender. NMLS #10287.
Sell for more on Zillow
Get a free Zillow Showcase℠ listing and you could sell for .
$599,300
2% more+ $11,986
With Zillow Showcase(estimated)
$611,286