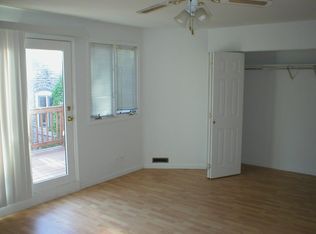Beautifully renovated luxury at its finest with-in the "Award Winning" Kingsbury Estates. Exquisite six bedroom, six full & three half bath residence offering 10,000 sq ft of ultimate living in the heart of River North. Features include a 5-stop elevator, recreation/billard room, theatre room, wine cellar, library/office, 4 fireplaces, 2 covered terraces with adjoining mini kitchens & Viking grills, lush landscaping and in addition an entire 27'x70' roofdeck with outdoor kitchen/grill and beverage prep, fireplace and media. Mature landscaping adds to the beauty of the City Skyline. This Home has been meticulous maintained and has upgraded technology. The 3 car heated garage is attached with gated entry. Great proximity to Michigan Ave, East Bank Club, Erie Cafe, Starbucks, Parks and all the City has to offer. LOVE...where you live!
House for rent
$24,900/mo
451 W Superior St, Chicago, IL 60654
6beds
10,179sqft
Price is base rent and doesn't include required fees.
Singlefamily
Available now
-- Pets
Central air
In unit laundry
3 Attached garage spaces parking
Natural gas, radiant, radiant floor, fireplace
What's special
Exquisite six bedroomLush landscapingTheatre roomWine cellarUltimate living
- 32 days
- on Zillow |
- -- |
- -- |
Travel times

Earn cash toward a down payment
Earn up to $2,000 in rewards, just for renting with Zillow.
Facts & features
Interior
Bedrooms & bathrooms
- Bedrooms: 6
- Bathrooms: 9
- Full bathrooms: 6
- 1/2 bathrooms: 3
Rooms
- Room types: Dining Room, Library, Recreation Room
Heating
- Natural Gas, Radiant, Radiant Floor, Fireplace
Cooling
- Central Air
Appliances
- Included: Dishwasher, Disposal, Double Oven, Dryer, Freezer, Microwave, Oven, Range, Refrigerator, Washer
- Laundry: In Unit, Main Level, Multiple Locations, Sink, Upper Level
Features
- 1st Floor Bedroom, 1st Floor Full Bath, Bookcases, Elevator, Granite Counters, High Ceilings, Separate Dining Room, Wet Bar
- Flooring: Hardwood
- Has basement: Yes
- Has fireplace: Yes
Interior area
- Total interior livable area: 10,179 sqft
Property
Parking
- Total spaces: 3
- Parking features: Attached, Garage, Covered
- Has attached garage: Yes
- Details: Contact manager
Features
- Patio & porch: Porch
- Exterior features: 1st Floor Bedroom, 1st Floor Full Bath, Attached, Balcony, Barbecue, Bedroom 5, Bedroom 6, Bookcases, Deck, Drapes, Elevator, Enclosed Porch, Exterior, Family Room, Foyer, Garage, Garage Door Opener, Garage Owned, Gas Log, Gas Starter, Granite Counters, Heated Garage, Heatilator, Heating system: Radiant Floor, Heating: Gas, High Ceilings, Landscaped, Living Room, Lot Features: Landscaped, Main Level, Masonry, Master Bedroom, Multiple Locations, No Disability Access, Off Alley, On Site, Outdoor Grill, Patio, Porch, Roof Deck, Roof Type: Rubber, Screens, Separate Dining Room, Sink, Skylight(s), Stainless Steel Appliance(s), Terrace, Theatre Room, Upper Level, Water included in rent, Wet Bar
Construction
Type & style
- Home type: SingleFamily
- Property subtype: SingleFamily
Condition
- Year built: 2007
Utilities & green energy
- Utilities for property: Water
Community & HOA
Location
- Region: Chicago
Financial & listing details
- Lease term: Contact For Details
Price history
| Date | Event | Price |
|---|---|---|
| 5/7/2025 | Price change | $24,900-7.8%$2/sqft |
Source: MRED as distributed by MLS GRID #12350667 | ||
| 4/29/2025 | Listed for rent | $27,000$3/sqft |
Source: MRED as distributed by MLS GRID #12350667 | ||
| 10/5/2021 | Sold | $4,500,000-9.6%$442/sqft |
Source: | ||
| 9/30/2021 | Pending sale | $4,980,000$489/sqft |
Source: | ||
![[object Object]](https://photos.zillowstatic.com/fp/d16353d366fc40b63cce00e9e934775d-p_i.jpg)
