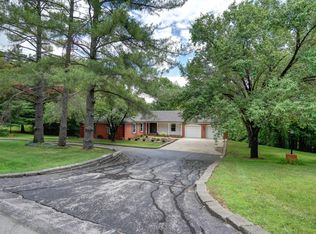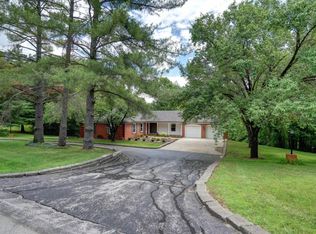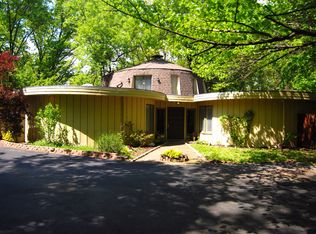Sold
Street View
Price Unknown
451 W Covered Bridge Rd, Columbia, MO 65203
6beds
4,550sqft
Single Family Residence
Built in 1970
5.3 Acres Lot
$801,400 Zestimate®
$--/sqft
$4,080 Estimated rent
Home value
$801,400
$737,000 - $874,000
$4,080/mo
Zestimate® history
Loading...
Owner options
Explore your selling options
What's special
Hidden within the serene landscapes of Hill Creek Subdivision, this beautiful property sits on a sprawling 5.39 acres of private woodland, offering peace and tranquility. Expertly remodeled in 2023, this 6-bedroom, 4-bathroom home is the epitome of modern-luxury. The heart of the home, a stunning new kitchen, boasts top-of-the-line Wolf appliances set against a backdrop of gleaming quartz countertops, including a show-stopping 15-foot quartz waterfall island bar - perfect for entertaining or casual dining. Custom cabinets and an enormous pantry just off the kitchen provide ample storage and functionality. Buyer to verify all facts and information including but not limited to schools, taxes, sq. footage, room sizes, zoning, restrictions, HOA dues, etc Additional Remarks:
Elegance continues throughout with high-efficiency Marvin windows installed in 2021 infusing each space with natural light, solid oak hardwood floors for a timeless feel, and EZ Concept frameless solid core doors. The oversized living room features an open-concept design, ideal for gatherings or quiet evenings indoors. In the spacious primary suite, warmth and luxury combine to present you with custom window shades, a walk-in closet, and ensuite featuring an oversized tiled shower and heated floors. The lower level adds to the living space with a recreation room complete with wet bar, laminate plank flooring, a second primary suite, plus two additional bedrooms, ensuring comfort and privacy for guests or family members. Externally, the property doesn't cease to impress with a new roof installed in 2022, a large courtyard for outdoor enjoyment, and a practical 2 car garage. This home is not just a residence, it is a retreat; a place where every detail caters to a life of sophistication, relaxation, and connection with nature. Hill Creek Subdivision offers a community lake that is stocked with fish and a large pavilion. The neighborhood also offers a horse barn w/stables that can be used for additional fees. There is a $1,344.76 additional fee per year that is paid to Boone County Collector as part of the Hill Creek sanitary sewer infrastructure NID.
Zillow last checked: 8 hours ago
Listing updated: December 02, 2024 at 08:43am
Listed by:
Bev Curtis 573-864-5054,
Bev & Co. Realty, LLC 573-864-5054,
Dan Fowler 573-268-5686,
Bev & Co. Realty, LLC
Bought with:
Heath Reynolds, 2017043821
Iron Gate Real Estate
Source: CBORMLS,MLS#: 422568
Facts & features
Interior
Bedrooms & bathrooms
- Bedrooms: 6
- Bathrooms: 4
- Full bathrooms: 4
Primary bedroom
- Description: wd flooring; custom blinds; walk-in closet; ensuite
- Level: Main
- Area: 195.31
- Dimensions: 14.83 x 13.17
Bedroom 2
- Description: wd flooring
- Level: Main
- Area: 115.56
- Dimensions: 10.83 x 10.67
Bedroom 3
- Description: wd flooring
- Level: Main
- Area: 95.63
- Dimensions: 10.83 x 8.83
Bedroom 4
- Description: triple set of windows; walk-in closet; ensuite
- Level: Lower
- Area: 263.17
- Dimensions: 20.92 x 12.58
Bedroom 5
- Level: Lower
- Area: 191.71
- Dimensions: 16.67 x 11.5
Full bathroom
- Level: Main
Full bathroom
- Level: Main
Full bathroom
- Level: Lower
Full bathroom
- Level: Lower
Bonus room
- Description: 6th bedroom
- Level: Lower
- Area: 150.37
- Dimensions: 13.67 x 11
Breakfast room
- Description: wd flooring; slider door to backyard
- Level: Main
- Area: 162.34
- Dimensions: 15.58 x 10.42
Dining room
- Description: wd flooring; skylight; dbl doors access to deck
- Level: Main
- Area: 205.79
- Dimensions: 15.83 x 13
Family room
- Description: dbl door to exterior with sidewalk leading to driveway
- Level: Lower
- Area: 176.62
- Dimensions: 13.33 x 13.25
Kitchen
- Description: 15' island with waterfall ctrtop; Wolf range and microwave, Sub Zero Refrig.
- Level: Main
- Area: 230.55
- Dimensions: 22.67 x 10.17
Living room
- Description: wd flooring; large windows; brick hearth
- Level: Main
- Area: 246.72
- Dimensions: 16 x 15.42
Other
- Description: unfinished space used as a wine cellar
- Level: Lower
- Area: 80.03
- Dimensions: 10.67 x 7.5
Recreation room
- Description: wet bar w/upper & lower cabinetry; exterior access
- Level: Lower
- Area: 375.54
- Dimensions: 21.67 x 17.33
Heating
- Forced Air, Natural Gas
Cooling
- Central Electric
Appliances
- Laundry: Washer/Dryer Hookup, Additional Laundry Hookup(s)
Features
- Tub/Shower, Walk-In Closet(s), Wet Bar, Smart Thermostat, Breakfast Room, Formal Dining, Cabinets-Custom Blt, Wood Cabinets, Kitchen Island, Pantry
- Flooring: Wood, Laminate, Marble, Tile
- Windows: Some Window Treatments
- Basement: Walk-Out Access
- Has fireplace: No
Interior area
- Total structure area: 4,550
- Total interior livable area: 4,550 sqft
- Finished area below ground: 2,222
Property
Parking
- Total spaces: 2
- Parking features: Detached, Paved
- Garage spaces: 2
Features
- Patio & porch: Concrete, Back, Deck, Front Porch
Lot
- Size: 5.30 Acres
- Features: Rolling Slope
- Residential vegetation: Heavily Wooded
Details
- Additional structures: None
- Parcel number: 2030311010050001
- Zoning description: A-R Agriculture- Residential
Construction
Type & style
- Home type: SingleFamily
- Architectural style: Ranch
- Property subtype: Single Family Residence
Materials
- Foundation: Concrete Perimeter
- Roof: ArchitecturalShingle
Condition
- Year built: 1970
Utilities & green energy
- Electric: County
- Gas: Gas-Natural
- Sewer: District
- Water: District
- Utilities for property: Natural Gas Connected, Trash-Private
Community & neighborhood
Security
- Security features: Smoke Detector(s)
Location
- Region: Columbia
- Subdivision: Hillcreek
HOA & financial
HOA
- Has HOA: Yes
- HOA fee: $200 annually
Other
Other facts
- Road surface type: Paved
Price history
| Date | Event | Price |
|---|---|---|
| 12/2/2024 | Sold | -- |
Source: | ||
| 9/21/2024 | Listed for sale | $780,000-5.7%$171/sqft |
Source: | ||
| 9/12/2024 | Listing removed | -- |
Source: Owner Report a problem | ||
| 8/22/2024 | Listed for sale | $827,500+126.7%$182/sqft |
Source: | ||
| 8/8/2018 | Listing removed | $365,000$80/sqft |
Source: Jimmie Lee Farmer Realty #3505164 Report a problem | ||
Public tax history
| Year | Property taxes | Tax assessment |
|---|---|---|
| 2024 | $7,043 +0.9% | $97,395 |
| 2023 | $6,983 +86.5% | $97,395 +86.4% |
| 2022 | $3,743 -0.2% | $52,250 |
Find assessor info on the county website
Neighborhood: 65203
Nearby schools
GreatSchools rating
- 8/10Rock Bridge Elementary SchoolGrades: PK-5Distance: 1.9 mi
- 7/10Ann Hawkins Gentry Middle SchoolGrades: 6-8Distance: 2.7 mi
- 9/10Rock Bridge Senior High SchoolGrades: 9-12Distance: 2.6 mi
Schools provided by the listing agent
- Elementary: Rock Bridge
- Middle: Gentry
- High: Rock Bridge
Source: CBORMLS. This data may not be complete. We recommend contacting the local school district to confirm school assignments for this home.


