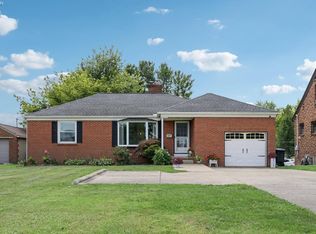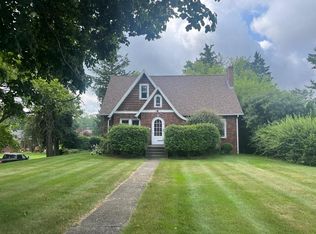Sold for $174,900 on 05/02/25
$174,900
451 W Cook Rd, Mansfield, OH 44907
3beds
1,247sqft
Single Family Residence
Built in 1947
0.27 Acres Lot
$186,800 Zestimate®
$140/sqft
$1,436 Estimated rent
Home value
$186,800
$144,000 - $241,000
$1,436/mo
Zestimate® history
Loading...
Owner options
Explore your selling options
What's special
Charming Cape Cod Retreat with many updates near Woodland! Nestled in a serene, tree-lined setting yet just minutes from I-71, this beautifully maintained home with attached one-car garage offers the perfect blend of charm, convenience, and modern amenities. Inside are 2 fireplaces, including a cozy wood-burning fireplace in the main living area, regularly inspected for peace of mind. The first-floor laundry adds ease to daily routines, and the brand-new washer and dryer stays with the home! With 200-amp electric service and an ADT security system with Arlo cameras, this home is move-in ready with comfort and security in mind. The lower-level rec room features a walk-out and offers the potential for a small in-law suite, making it a versatile space to suit your needs. The surrounding natural beauty creates a tranquil retreat just moments from city conveniences. Don't miss this opportunity to own a charming, well-equipped home in a prime location! Schedule your showing today!
Zillow last checked: 8 hours ago
Listing updated: April 28, 2025 at 07:11am
Listed by:
Ethan Whitaker,
Sluss Realty
Bought with:
Megan Whatman, 2022002921
Whatman Realtors & Auctioneers
Source: MAR,MLS#: 9066127
Facts & features
Interior
Bedrooms & bathrooms
- Bedrooms: 3
- Bathrooms: 2
- Full bathrooms: 1
- 1/2 bathrooms: 1
- Main level bedrooms: 1
Primary bedroom
- Level: Main
- Area: 130.33
- Dimensions: 11.33 x 11.5
Bedroom 2
- Level: Upper
- Area: 196.44
- Dimensions: 11.33 x 17.33
Bedroom 3
- Level: Upper
- Area: 134.75
- Dimensions: 10.5 x 12.83
Dining room
- Level: Main
- Area: 307.17
- Dimensions: 12.67 x 24.25
Kitchen
- Level: Main
- Area: 141.67
- Dimensions: 12.5 x 11.33
Living room
- Level: Main
- Area: 278.76
- Dimensions: 24.42 x 11.42
Heating
- Forced Air, Natural Gas
Cooling
- Central Air
Appliances
- Included: Dishwasher, Dryer, Disposal, Microwave, Range, Range Hood, Refrigerator, Washer, Gas Water Heater
- Laundry: Main
Features
- Eat-in Kitchen, Entrance Foyer, Pantry
- Windows: Double Pane Windows
- Basement: Full,Walk-Out Access,Partially Finished
- Number of fireplaces: 2
- Fireplace features: 2, Living Room, In Recreation Room, Wood Burning Stove
Interior area
- Total structure area: 1,247
- Total interior livable area: 1,247 sqft
Property
Parking
- Total spaces: 1
- Parking features: 1 Car, Garage Attached, Concrete
- Attached garage spaces: 1
- Has uncovered spaces: Yes
Features
- Entry location: Main Level
Lot
- Size: 0.27 Acres
- Features: Corner Lot, Trees, Lawn, City Lot
Details
- Additional structures: Shed
- Parcel number: 0270700218000
- Wooded area: 0
Construction
Type & style
- Home type: SingleFamily
- Architectural style: Cape Cod
- Property subtype: Single Family Residence
Materials
- Brick
- Roof: Composition
Condition
- Year built: 1947
Utilities & green energy
- Sewer: Public Sewer
- Water: Public
Community & neighborhood
Location
- Region: Mansfield
Other
Other facts
- Listing terms: Cash,Conventional,FHA,VA Loan
- Road surface type: Paved
Price history
| Date | Event | Price |
|---|---|---|
| 5/2/2025 | Sold | $174,900$140/sqft |
Source: Public Record Report a problem | ||
| 3/25/2025 | Pending sale | $174,900$140/sqft |
Source: | ||
| 3/5/2025 | Price change | $174,900-5.4%$140/sqft |
Source: | ||
| 2/21/2025 | Listed for sale | $184,900-9.8%$148/sqft |
Source: | ||
| 9/30/2024 | Listing removed | $204,900$164/sqft |
Source: | ||
Public tax history
| Year | Property taxes | Tax assessment |
|---|---|---|
| 2024 | $1,725 +0.3% | $36,850 |
| 2023 | $1,721 +3.3% | $36,850 +23.5% |
| 2022 | $1,667 -0.7% | $29,830 |
Find assessor info on the county website
Neighborhood: 44907
Nearby schools
GreatSchools rating
- 6/10Malabar Intermediate SchoolGrades: 3-6Distance: 0.6 mi
- 8/10Mansfield Spanish Immersion SchoolGrades: K-8Distance: 1.4 mi
- 5/10Mansfield Senior High SchoolGrades: 8-12Distance: 2.1 mi
Schools provided by the listing agent
- District: Mansfield City School District
Source: MAR. This data may not be complete. We recommend contacting the local school district to confirm school assignments for this home.

Get pre-qualified for a loan
At Zillow Home Loans, we can pre-qualify you in as little as 5 minutes with no impact to your credit score.An equal housing lender. NMLS #10287.

