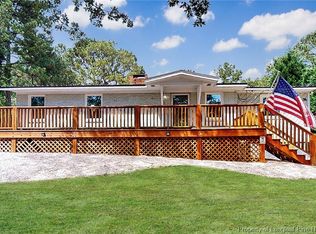-Move in ready home in Buffalo Lakes subdivision. Home has been completely renovated, new paint throughout, stainless steel appliances, updated light fixtures hardwood flooring in main living area, new carpet in mother in law suite. Laminated hardwood upstairs. Tiled bathroom, laundry room and sun room. Lake access close by.
This property is off market, which means it's not currently listed for sale or rent on Zillow. This may be different from what's available on other websites or public sources.

