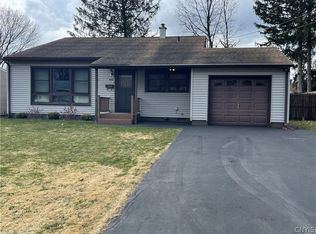Heck-To-The-Yeah! Who's ready for a turn-key open concept split-level home in a well sought-after North Utica neighborhood? You! Updates galore throughout this entire home including the kitchen, bathroom, flooring, windows, and insulation... just naming a few. Cozy-up next to the pellet stove while enjoying the bonus family room or take in the outdoors on the expansive three-tier deck, multiple outdoor living/entertaining spaces, & large pool in the fenced in yard throughout Spring, Summer, & Fall! Call, text, or DM your agent and schedule a showing... this home is sure to please!
This property is off market, which means it's not currently listed for sale or rent on Zillow. This may be different from what's available on other websites or public sources.
