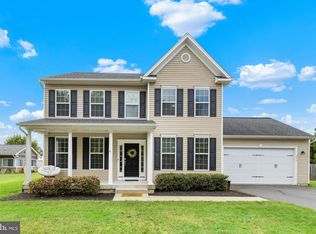Sold for $425,000
$425,000
451 Truslow Rd, Fredericksburg, VA 22405
2beds
1,602sqft
Single Family Residence
Built in 1960
0.7 Acres Lot
$425,100 Zestimate®
$265/sqft
$1,972 Estimated rent
Home value
$425,100
$395,000 - $459,000
$1,972/mo
Zestimate® history
Loading...
Owner options
Explore your selling options
What's special
This all-brick rambler has been completely renovated from top to bottom. The home features a completely redesigned kitchen with new all-wood cabinetry with soft-close doors/drawers, granite counters, new appliances, new lighting, new sink, and new faucet. New open floor plan looks outstanding with LVP floors running throughout the entire house. New roof, new energy-efficient windows, new exterior doors. Updated electrical. New concrete poured in carport. Full basement is partially finished with new windows, new sliding glass door leading to new concrete patio, new LVP floors, new paint and drywall. Remaining portion of basement is unfished and perfect for extra storage. The basement laundry room includes a handy utility sink. Full bath is also completely renovated with new flooring, tub, fixtures, vanity, and tile surround. HVAC is new with all electric heating and cooling. Sitting on a beautiful 0.7-acre double lot, the property comes with plenty of space. Although there is no HOA, surrounding homes are lovingly cared for. This home gives access to excellent Stafford County schools and is close to downtown Fredericksburg, Central Park, Mary Washington Hospital, and major commuter routes. Combining solid original construction with today’s standards of quality, function, and design, this home is a standout opportunity for those seeking a move-in-ready property with substance and style. Agent related to Owner.
Zillow last checked: 8 hours ago
Listing updated: June 06, 2025 at 03:47am
Listed by:
Jessica Cornejo 540-209-2123,
Samson Properties
Bought with:
Carlos Pichardo, 0225191523
CAP Real Estate, LLC
Source: Bright MLS,MLS#: VAST2037866
Facts & features
Interior
Bedrooms & bathrooms
- Bedrooms: 2
- Bathrooms: 1
- Full bathrooms: 1
- Main level bathrooms: 1
- Main level bedrooms: 2
Bedroom 1
- Features: Flooring - Luxury Vinyl Plank
- Level: Main
Bedroom 2
- Features: Flooring - Luxury Vinyl Plank
- Level: Main
Bathroom 1
- Features: Flooring - Luxury Vinyl Plank, Bathroom - Tub Shower
- Level: Main
Dining room
- Features: Flooring - Luxury Vinyl Plank
- Level: Main
Family room
- Features: Flooring - Luxury Vinyl Plank
- Level: Main
Kitchen
- Features: Flooring - Luxury Vinyl Plank, Granite Counters
- Level: Main
Laundry
- Features: Flooring - Concrete
- Level: Lower
Recreation room
- Features: Flooring - Luxury Vinyl Plank
- Level: Lower
Heating
- Heat Pump, Electric
Cooling
- Heat Pump, Electric
Appliances
- Included: Electric Water Heater
- Laundry: In Basement, Hookup, Laundry Room
Features
- Bathroom - Tub Shower, Ceiling Fan(s), Entry Level Bedroom, Open Floorplan, Upgraded Countertops
- Basement: Connecting Stairway,Exterior Entry,Partially Finished,Rear Entrance,Walk-Out Access
- Has fireplace: No
Interior area
- Total structure area: 2,204
- Total interior livable area: 1,602 sqft
- Finished area above ground: 1,102
- Finished area below ground: 500
Property
Parking
- Total spaces: 3
- Parking features: Gravel, Attached Carport, Driveway
- Carport spaces: 1
- Uncovered spaces: 2
Accessibility
- Accessibility features: None
Features
- Levels: Two
- Stories: 2
- Patio & porch: Patio
- Pool features: None
Lot
- Size: 0.70 Acres
Details
- Additional structures: Above Grade, Below Grade
- Parcel number: 45B 1 B 14
- Zoning: R1
- Special conditions: Standard
Construction
Type & style
- Home type: SingleFamily
- Architectural style: Raised Ranch/Rambler,Ranch/Rambler
- Property subtype: Single Family Residence
Materials
- Brick
- Foundation: Block
Condition
- Excellent
- New construction: No
- Year built: 1960
- Major remodel year: 2025
Utilities & green energy
- Sewer: Septic = # of BR
- Water: Well
Community & neighborhood
Location
- Region: Fredericksburg
- Subdivision: None Available
Other
Other facts
- Listing agreement: Exclusive Right To Sell
- Ownership: Fee Simple
Price history
| Date | Event | Price |
|---|---|---|
| 6/6/2025 | Sold | $425,000$265/sqft |
Source: | ||
| 5/29/2025 | Contingent | $425,000$265/sqft |
Source: | ||
| 5/23/2025 | Listed for sale | $425,000$265/sqft |
Source: | ||
| 5/14/2025 | Contingent | $425,000$265/sqft |
Source: | ||
| 4/30/2025 | Listed for sale | $425,000$265/sqft |
Source: | ||
Public tax history
| Year | Property taxes | Tax assessment |
|---|---|---|
| 2025 | $2,253 +3.4% | $243,900 |
| 2024 | $2,180 +19.4% | $243,900 +19.9% |
| 2023 | $1,826 +5.6% | $203,400 |
Find assessor info on the county website
Neighborhood: 22405
Nearby schools
GreatSchools rating
- 4/10Falmouth Elementary SchoolGrades: K-5Distance: 1.3 mi
- 3/10Edward E. Drew Jr. Middle SchoolGrades: 6-8Distance: 0.9 mi
- 3/10Stafford Sr. High SchoolGrades: 9-12Distance: 1 mi
Schools provided by the listing agent
- District: Stafford County Public Schools
Source: Bright MLS. This data may not be complete. We recommend contacting the local school district to confirm school assignments for this home.

Get pre-qualified for a loan
At Zillow Home Loans, we can pre-qualify you in as little as 5 minutes with no impact to your credit score.An equal housing lender. NMLS #10287.

