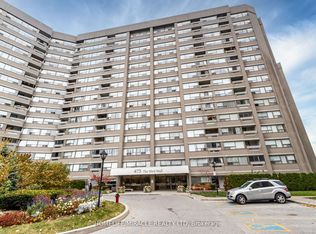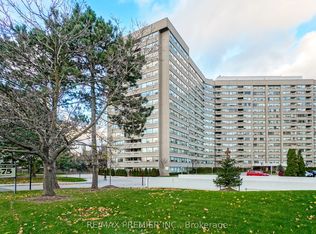Sold for $450,000 on 06/12/25
C$450,000
451 The West Mall #1615, Toronto, ON M9C 1G1
2beds
900sqft
Condo/Apt Unit, Residential, Condominium
Built in ----
-- sqft lot
$-- Zestimate®
C$500/sqft
$-- Estimated rent
Home value
Not available
Estimated sales range
Not available
Not available
Loading...
Owner options
Explore your selling options
What's special
Calling All Investors And First-time Buyers-this Diamond In The Rough Is Your Chance To Get Into The Market With Incredible Value And Potential! Located On The Top Floor Of The Building, This 2-bedroom, 1-bath Penthouse Unit Offers Privacy With No Neighbors Above, And Stunning South-facing Views From The Open Balcony. Inside, You'll Find A Family-sized Kitchen, A Spacious Layout, And Endless Possibilities To Reimagine And Customize To Your Taste. Bonus Features Include A Large In-unit Storage Room, An Additional Locker, And All-inclusive Maintenance Fees-even Internet Is Covered! With Great Bones And A Prime Location, This Unit Is Ideal For Those Ready To Roll Up Their Sleeves And Add Serious Value. Located Close To Highways, Transit, Shopping, Schools, And Parks-this Is The Perfect Spot To Invest Or Make Your First Home Truly Yours. Don't Miss This Rare Top-floor Opportunity With Huge Upside!
Zillow last checked: 8 hours ago
Listing updated: August 20, 2025 at 12:19pm
Listed by:
Thomas Pobojewski, Broker,
ROYAL LEPAGE SIGNATURE REALTY
Source: ITSO,MLS®#: 40719018Originating MLS®#: Cornerstone Association of REALTORS®
Facts & features
Interior
Bedrooms & bathrooms
- Bedrooms: 2
- Bathrooms: 1
- Full bathrooms: 1
- Main level bathrooms: 1
- Main level bedrooms: 2
Other
- Level: Main
Bedroom
- Level: Main
Bathroom
- Features: 4-Piece
- Level: Main
Dining room
- Level: Main
Kitchen
- Level: Main
Living room
- Level: Main
Other
- Level: Main
Heating
- Natural Gas, Radiant
Cooling
- Window Unit(s)
Appliances
- Laundry: Coin Operated
Features
- Other
- Has fireplace: No
Interior area
- Total structure area: 900
- Total interior livable area: 900 sqft
- Finished area above ground: 900
Property
Parking
- Total spaces: 1
- Parking features: No Driveway Parking
- Garage spaces: 1
Features
- Patio & porch: Open
- Frontage type: South
Lot
- Features: Urban, Other
Details
- Parcel number: 110520303
- Zoning: R4G
Construction
Type & style
- Home type: Condo
- Architectural style: 1 Storey/Apt
- Property subtype: Condo/Apt Unit, Residential, Condominium
- Attached to another structure: Yes
Materials
- Concrete
- Roof: Flat
Condition
- 31-50 Years
- New construction: No
Utilities & green energy
- Sewer: Sewer (Municipal)
- Water: Municipal
Community & neighborhood
Location
- Region: Toronto
HOA & financial
HOA
- Has HOA: Yes
- HOA fee: C$816 monthly
- Amenities included: Elevator(s), Party Room, Sauna, Parking
Price history
| Date | Event | Price |
|---|---|---|
| 6/12/2025 | Sold | C$450,000C$500/sqft |
Source: ITSO #40719018 | ||
Public tax history
Tax history is unavailable.
Neighborhood: Etobicoke West Mall
Nearby schools
GreatSchools rating
No schools nearby
We couldn't find any schools near this home.

