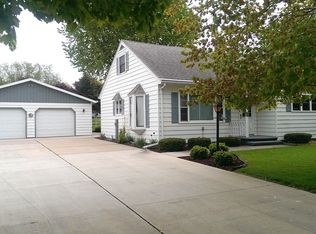Sold
$280,000
451 Sunset Ct, Denmark, WI 54208
3beds
2,946sqft
Single Family Residence
Built in 1968
0.27 Acres Lot
$305,600 Zestimate®
$95/sqft
$2,193 Estimated rent
Home value
$305,600
$260,000 - $361,000
$2,193/mo
Zestimate® history
Loading...
Owner options
Explore your selling options
What's special
You will fall in love with this spacious home in sought out Denmark area! This 3 bedroom 2.5 bath home has over 1700 sq ft on the main floor and over 1200 sq ft in the lower level. Amazing natural light through out with both a living room and a family room with floor to ceiling fireplace with walk out patio doors that lead to a beautifully landscaped yard. The kitchen/dining area has plenty of cabinet space and room to move around. First floor laundry. Lower level rec room and two extra finished rooms to use as one desires. One owner, amazing pride of ownership. Allow 72 hours for acceptance. Call today for your private showing.
Zillow last checked: 8 hours ago
Listing updated: August 23, 2024 at 03:16am
Listed by:
Terri A Balistriere 920-819-5282,
Express Realty LLC
Bought with:
Julie Wesa
Keller Williams Green Bay
Source: RANW,MLS#: 50294483
Facts & features
Interior
Bedrooms & bathrooms
- Bedrooms: 3
- Bathrooms: 3
- Full bathrooms: 2
- 1/2 bathrooms: 1
Bedroom 1
- Level: Main
- Dimensions: 12x13
Bedroom 2
- Level: Main
- Dimensions: 12x12
Bedroom 3
- Level: Main
- Dimensions: 13x12
Dining room
- Level: Main
- Dimensions: 12x14
Family room
- Level: Main
- Dimensions: 17x12
Kitchen
- Level: Main
- Dimensions: 12x14
Living room
- Level: Main
- Dimensions: 16x13
Other
- Description: Den/Office
- Level: Lower
- Dimensions: 11x12
Other
- Description: Game Room
- Level: Lower
- Dimensions: 12x12
Other
- Description: Rec Room
- Level: Lower
- Dimensions: 30x26
Other
- Description: Laundry
- Level: Main
- Dimensions: 03x05
Heating
- Forced Air
Cooling
- Forced Air, Central Air
Appliances
- Included: Dishwasher, Microwave, Range, Refrigerator
Features
- At Least 1 Bathtub
- Basement: Full,Partial Fin. Non-contig
- Number of fireplaces: 1
- Fireplace features: One, Gas
Interior area
- Total interior livable area: 2,946 sqft
- Finished area above ground: 1,704
- Finished area below ground: 1,242
Property
Parking
- Total spaces: 2
- Parking features: Attached, Garage Door Opener
- Attached garage spaces: 2
Accessibility
- Accessibility features: 1st Floor Bedroom, 1st Floor Full Bath, Laundry 1st Floor
Features
- Patio & porch: Patio
Lot
- Size: 0.27 Acres
- Features: Rural - Subdivision
Details
- Parcel number: VD407
- Zoning: Residential
- Special conditions: Arms Length
Construction
Type & style
- Home type: SingleFamily
- Architectural style: Ranch
- Property subtype: Single Family Residence
Materials
- Vinyl Siding
- Foundation: Poured Concrete
Condition
- New construction: No
- Year built: 1968
Utilities & green energy
- Sewer: Public Sewer
- Water: Public
Community & neighborhood
Location
- Region: Denmark
Price history
| Date | Event | Price |
|---|---|---|
| 8/9/2024 | Sold | $280,000+1.9%$95/sqft |
Source: RANW #50294483 Report a problem | ||
| 8/6/2024 | Pending sale | $274,900$93/sqft |
Source: RANW #50294483 Report a problem | ||
| 7/19/2024 | Contingent | $274,900$93/sqft |
Source: | ||
| 7/12/2024 | Listed for sale | $274,900$93/sqft |
Source: RANW #50294483 Report a problem | ||
Public tax history
| Year | Property taxes | Tax assessment |
|---|---|---|
| 2024 | $3,229 +3.4% | $226,300 |
| 2023 | $3,125 -5.4% | $226,300 +43.9% |
| 2022 | $3,302 +2.3% | $157,300 |
Find assessor info on the county website
Neighborhood: 54208
Nearby schools
GreatSchools rating
- NADenmark Early Childhood CenterGrades: PK-KDistance: 0.4 mi
- 5/10Denmark Middle SchoolGrades: 6-8Distance: 0.5 mi
- 5/10Denmark High SchoolGrades: 9-12Distance: 0.5 mi

Get pre-qualified for a loan
At Zillow Home Loans, we can pre-qualify you in as little as 5 minutes with no impact to your credit score.An equal housing lender. NMLS #10287.
