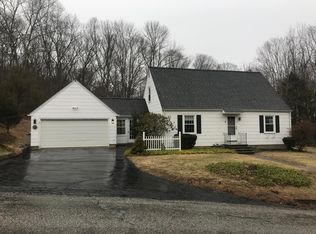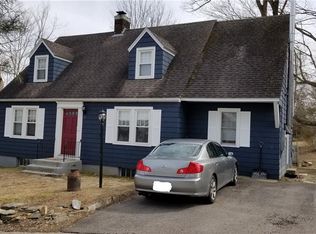One of Mansfield's finest antique homes. Center hall, 8 room, 8 fireplace colonial. Built in 1780 as a single-family home by Samuel Sargeant for his two sons families, the house has two large kitchen fireplaces. A rare feature. It was one of Mansfields largest homes. The house changed hands many times and was a farm, tavern, WW1 recovery hospital, law office, and halfway house. Preservation started in 1996 by present owner. 240 years of lead paint was stripped from every wood molding, paneling, and window and replaced with historic colors. All missing antique hardware replaced with period hardware. All modern glass replaced with period antique glass. Wide board flooring in every room. All fireplaces work. Both chimneys rebuilt in the 1970's. Mechanicals are recent and modern. The original eight room house was added to in the 1950's, with an addition that includes kitchen, family room, bath, and two car garage. The main house has three bedrooms and two full baths. The main floor has a living room, large dining room, and library and study (could be used as bedrooms or home office. The family room in the later addition has a bath and could be used as an in-law apartment. The property is also zoned professional office space. The finest example of period correct living you will ever see! Immerse yourself in 240 years of history as you enjoy living in one of Mansfield's finest antique homes. This center hall, eight room, eight fireplace colonial home was built in 1780 by Samuel Sargeant for his two sons, Jacob and Joseph, to share. At the time, it was one of the largest homes in Mansfield. The house was built as a single-family home, but because two brothers and their families would share it, the house has two large kitchen fireplaces in the back rooms. A very rare feature that allowed the two families some privacy. The house has changed hands many times and has served as a farm, an occasional tavern, a WW1 recovery hospital for returning wounded vets, a law office and a halfway house, in between the families that called it home. The present owner began preservation in 1996. 240 years of lead paint has been stripped from every wood molding, window, paneling and door, and replaced with historic colors. All missing or replaced antique hardware has been replaced with period hardware. All modern glass has been replaced with period, antique glass. Wide board flooring is present in every room. All eight fireplaces are working, and both chimneys were rebuilt in the 1970's. At the same time, mechanicals are recent and modern, making for practical living. For instance, you can enjoy a long soak in a large air tub next to a roaring fireplace in that master bathroom. The original eight room house was added to in the 1950's, with an addition that includes a kitchen, family room, bathroom and two car garage, giving a total living space of more than 3,500 square feet. The main house has three bedrooms and two full baths upstairs. The main floor has a living room, large dining room, and a library and study that could also be used as bedrooms for a larger family, or a home office. The family room in the later addition has a bath and could be used as an in-law apartment. It could also be rented as business space since the property is zoned professional office space.
This property is off market, which means it's not currently listed for sale or rent on Zillow. This may be different from what's available on other websites or public sources.

