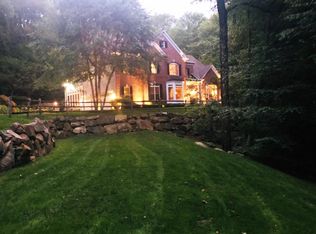This Custom Vermont Log Home is truly an Oasis. Vacation all year w/peaceful and serene views of your own pond and picturesque property from the front porch or deck. Set back off Stonetown Rd on just under 2 acres of privacy, this home is truly one of a kind, having the charm of cabin living w/all of today's modern amenities! Upon entry, a welcoming foyer leads to an open concept formal living and dining room w/ wood burning stove. Country kitchen with stainless steel appliances, farm sink, island, sitting area w/wood burning fireplace and dining area. Second floor Master Suite features a large WIC and full bath, three additional bedrooms and full bath complete second floor. Finished basement w/ family room and 1/2 bath. 2 Car attached garage. Storage. Central A/C. Beautiful large rear deck with Hot Tub. - Basement: FR, PR, 2 CAR GARAGE, STORAGE
This property is off market, which means it's not currently listed for sale or rent on Zillow. This may be different from what's available on other websites or public sources.
