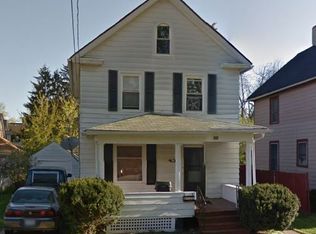Sold for $200,000 on 07/18/25
Street View
$200,000
451 Spruce St, Aurora, IL 60506
4beds
3baths
1,380sqft
SingleFamily
Built in 1912
3,859 Square Feet Lot
$202,600 Zestimate®
$145/sqft
$2,593 Estimated rent
Home value
$202,600
$184,000 - $223,000
$2,593/mo
Zestimate® history
Loading...
Owner options
Explore your selling options
What's special
451 Spruce St, Aurora, IL 60506 is a single family home that contains 1,380 sq ft and was built in 1912. It contains 4 bedrooms and 3 bathrooms. This home last sold for $200,000 in July 2025.
The Zestimate for this house is $202,600. The Rent Zestimate for this home is $2,593/mo.
Facts & features
Interior
Bedrooms & bathrooms
- Bedrooms: 4
- Bathrooms: 3
Heating
- Forced air, Gas
Cooling
- None
Features
- Flooring: Tile
- Basement: Partially finished
Interior area
- Total interior livable area: 1,380 sqft
Property
Parking
- Total spaces: 1
- Parking features: Garage - Attached
Lot
- Size: 3,859 sqft
Details
- Parcel number: 1521210013
Construction
Type & style
- Home type: SingleFamily
Materials
- Roof: Other
Condition
- Year built: 1912
Community & neighborhood
Location
- Region: Aurora
Price history
| Date | Event | Price |
|---|---|---|
| 7/18/2025 | Sold | $200,000-16.7%$145/sqft |
Source: Public Record | ||
| 5/13/2025 | Contingent | $240,000$174/sqft |
Source: | ||
| 4/5/2025 | Price change | $240,000-4%$174/sqft |
Source: | ||
| 1/16/2025 | Listed for sale | $250,000$181/sqft |
Source: | ||
| 1/9/2025 | Listing removed | $250,000$181/sqft |
Source: | ||
Public tax history
| Year | Property taxes | Tax assessment |
|---|---|---|
| 2024 | $4,446 +5.2% | $64,144 +11.9% |
| 2023 | $4,224 +5.5% | $57,312 +11.9% |
| 2022 | $4,002 +5.1% | $51,211 +7.4% |
Find assessor info on the county website
Neighborhood: 60506
Nearby schools
GreatSchools rating
- 4/10Greenman Elementary SchoolGrades: PK-5Distance: 0.5 mi
- 6/10Jefferson Middle SchoolGrades: 6-8Distance: 1.1 mi
- 4/10West Aurora High SchoolGrades: 9-12Distance: 1 mi
Schools provided by the listing agent
- High: WEST AURORA HIGH SCHOOL
- District: 129
Source: The MLS. This data may not be complete. We recommend contacting the local school district to confirm school assignments for this home.

Get pre-qualified for a loan
At Zillow Home Loans, we can pre-qualify you in as little as 5 minutes with no impact to your credit score.An equal housing lender. NMLS #10287.
Sell for more on Zillow
Get a free Zillow Showcase℠ listing and you could sell for .
$202,600
2% more+ $4,052
With Zillow Showcase(estimated)
$206,652