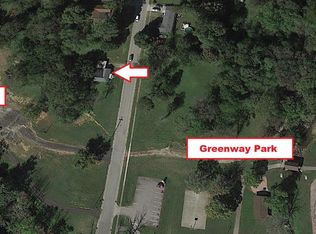Sold for $259,900
$259,900
451 Spring Street, Charlestown, IN 47111
4beds
2,054sqft
Single Family Residence
Built in 1958
0.41 Acres Lot
$262,600 Zestimate®
$127/sqft
$2,077 Estimated rent
Home value
$262,600
$192,000 - $362,000
$2,077/mo
Zestimate® history
Loading...
Owner options
Explore your selling options
What's special
Step into over 2,000 square feet of stylish, updated living space in this thoughtfully renovated Charlestown gem. Featuring four generously sized bedrooms and three full bathrooms, this home offers exceptional comfort and flexibility—perfect for families or hosting guests.
Upgrades include a newer roof (2020), furnace, A/C unit, water heater(2020), and flooring throughout (2023), ensuring modern comfort and energy efficiency. The completely remodeled bathrooms add a sleek, contemporary feel, while the 10-foot ceilings create an open, airy ambiance bathed in natural light.
The spacious kitchen boasts charming butcher block countertops, and flows effortlessly into the dining and living areas—ideal for both everyday living and entertaining. Enjoy the outdoors on two inviting decks, perfect for morning coffee, evening relaxation, or weekend gatherings.
The unfinished basement offers endless possibilities—create your dream workshop, gym, or additional storage space.
Located in a prime Charlestown location, you’ll love the convenience of being near parks, schools, restaurants, grocery stores, and easy access to Highway 62.
United Dynamics waterproofed the basement and has a transferable lifetime warranty; attic work was also completed and has a transferable lifetime warranty.
Zillow last checked: 8 hours ago
Listing updated: August 12, 2025 at 08:32am
Listed by:
Olivia Housier,
Southern Homes Realty
Bought with:
Gid Miller, RB15001570
JPAR Aspire
Source: SIRA,MLS#: 202508051 Originating MLS: Southern Indiana REALTORS Association
Originating MLS: Southern Indiana REALTORS Association
Facts & features
Interior
Bedrooms & bathrooms
- Bedrooms: 4
- Bathrooms: 3
- Full bathrooms: 3
Bedroom
- Description: Primary
- Level: First
- Dimensions: 13.05 x 15.04
Bedroom
- Level: First
- Dimensions: 13.10 x 15.03
Bedroom
- Level: First
- Dimensions: 10.00 x 15.01
Dining room
- Level: First
- Dimensions: 11.05 x 19.01
Other
- Level: First
- Dimensions: 7.08 x 9.02
Other
- Level: First
- Dimensions: 5.05 x 7.03
Other
- Level: First
- Dimensions: 4.11 x 7.07
Kitchen
- Level: First
- Dimensions: 15.00 x 18.11
Living room
- Level: First
- Dimensions: 17.05 x 19.2
Office
- Description: Office/4th bedroom
- Level: First
- Dimensions: 7.06 x 10.10
Other
- Description: Laundry
- Level: First
- Dimensions: 5.03 x 7.07
Other
- Description: Basement
- Level: Second
- Dimensions: 16.02 x 47.01
Heating
- Forced Air
Cooling
- Central Air
Appliances
- Included: Dishwasher, Microwave, Oven, Range, Refrigerator
- Laundry: Main Level, Laundry Room
Features
- Eat-in Kitchen, Bath in Primary Bedroom, Main Level Primary, Utility Room
- Basement: Exterior Entry,Full
- Has fireplace: No
Interior area
- Total structure area: 2,054
- Total interior livable area: 2,054 sqft
- Finished area above ground: 2,054
- Finished area below ground: 0
Property
Parking
- Details: Off Street
Features
- Levels: One
- Stories: 1
- Patio & porch: Covered, Deck, Porch
- Exterior features: Deck, Porch
Lot
- Size: 0.41 Acres
Details
- Parcel number: 18000070080
- Zoning: Residential
- Zoning description: Residential
Construction
Type & style
- Home type: SingleFamily
- Architectural style: One Story
- Property subtype: Single Family Residence
Materials
- Frame
- Foundation: Block, Poured, Stone
- Roof: Shingle
Condition
- Resale
- New construction: No
- Year built: 1958
Utilities & green energy
- Sewer: Public Sewer
- Water: Connected, Public
Community & neighborhood
Location
- Region: Charlestown
Other
Other facts
- Listing terms: Cash,Conventional,FHA,USDA Loan,VA Loan
- Road surface type: Paved
Price history
| Date | Event | Price |
|---|---|---|
| 8/7/2025 | Sold | $259,900$127/sqft |
Source: | ||
| 5/20/2025 | Listed for sale | $259,900$127/sqft |
Source: | ||
| 9/7/2023 | Listing removed | -- |
Source: | ||
| 8/8/2023 | Price change | $259,900-3.7%$127/sqft |
Source: | ||
| 8/3/2023 | Price change | $269,900-1.9%$131/sqft |
Source: | ||
Public tax history
| Year | Property taxes | Tax assessment |
|---|---|---|
| 2024 | $5,116 +103.7% | $290,400 +13.5% |
| 2023 | $2,512 +27.8% | $255,800 +103.7% |
| 2022 | $1,966 +182.3% | $125,600 +27.8% |
Find assessor info on the county website
Neighborhood: 47111
Nearby schools
GreatSchools rating
- 7/10Jonathan Jennings Elementary SchoolGrades: 3-5Distance: 0.2 mi
- 8/10Charlestown Middle SchoolGrades: 6-8Distance: 0.6 mi
- 5/10Charlestown Senior High SchoolGrades: 9-12Distance: 0.9 mi
Get pre-qualified for a loan
At Zillow Home Loans, we can pre-qualify you in as little as 5 minutes with no impact to your credit score.An equal housing lender. NMLS #10287.
Sell with ease on Zillow
Get a Zillow Showcase℠ listing at no additional cost and you could sell for —faster.
$262,600
2% more+$5,252
With Zillow Showcase(estimated)$267,852
