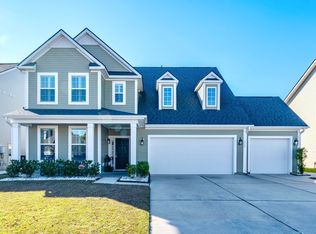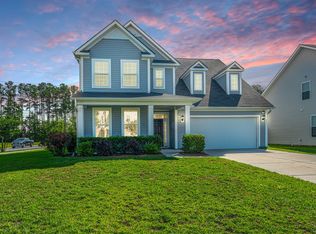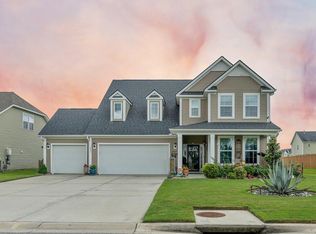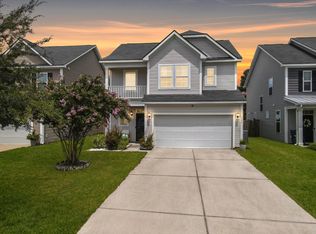Closed
$515,000
451 Spectrum Rd, Summerville, SC 29486
5beds
3,218sqft
Single Family Residence
Built in 2018
9,147.6 Square Feet Lot
$536,100 Zestimate®
$160/sqft
$2,664 Estimated rent
Home value
$536,100
$504,000 - $568,000
$2,664/mo
Zestimate® history
Loading...
Owner options
Explore your selling options
What's special
Step into the inviting ambiance of Magnolia at Cane Bay, where this residence embodies spaciousness, natural light, and a serene waterfront setting. Enter a generous interior boasting a versatile space, ideal for either a home office or an additional bedroom and coffered ceilings in the dining area. The dream kitchen, designed in an open style, showcases numerous upgrades and offers a delightful vista of the lush backyard and tranquil pond, right from the stove. Ample storage solutions include an oversized pantry, a convenient under-the-stairs closet, and a linen closet with butler pantry. Continuing on the ground floor, discover one of the master bedrooms, featuring a sizable ensuite bathroom and walk-in closet, providing a haven for relaxation for multi-generational living.The attached 2-car garage is a converted workshop complete with a wash basin. Gas appliances, Gas heat. Professional landscaping and extended driveway. Ascend to the upper level, where a secondary living area/loft awaits, adaptable to your preferences, whether as a game room or entertainment space. Additionally, 4 bedrooms offer comfortable accommodations, and a third full bath serving the remaining bedroom. Each airy room boasts ample closet space, with a linen closet conveniently situated next to one of the bedrooms. The upstairs master is the owner's retreat, complete with massive closet, oversized soaking tub, trey ceilings and a completely screened porch overlooking the tranquil view.((Outdoors, revel in the fully screened-in porch, overlooking the expansive landscaped backyard. Adjacent to the backyard lies a vast community pond, offering a picturesque backdrop for relaxation and recreation.((Nearby in walking distance is Cane Bay elementary and a short jaunt to the middle, and high schools for educational convenience, while the Market at Cane Bay shopping plaza and Nexton Square provide a myriad of dining, shopping, and entertainment options. Within the Cane Bay development, amenities such as the YMCA and a new library offer additional community benefits. With its blend of comfort, convenience, and natural beauty, this home promises to become your cherished retreat. Just a short drive from all of what the Historic Charleston lifestyle has to offer with a true sense of community.
Zillow last checked: 8 hours ago
Listing updated: August 18, 2025 at 09:30am
Listed by:
Brand Name Real Estate
Bought with:
The Boulevard Company
Source: CTMLS,MLS#: 25014131
Facts & features
Interior
Bedrooms & bathrooms
- Bedrooms: 5
- Bathrooms: 4
- Full bathrooms: 3
- 1/2 bathrooms: 1
Heating
- Heat Pump, Natural Gas
Cooling
- Central Air
Appliances
- Laundry: Washer Hookup
Features
- Beamed Ceilings, Ceiling - Smooth, Tray Ceiling(s), High Ceilings, Garden Tub/Shower, Kitchen Island, See Remarks, Walk-In Closet(s), Ceiling Fan(s), In-Law Floorplan, Other, Pantry
- Flooring: Carpet, Ceramic Tile, Luxury Vinyl
- Windows: Thermal Windows/Doors, Window Treatments, ENERGY STAR Qualified Windows
- Has fireplace: No
Interior area
- Total structure area: 3,218
- Total interior livable area: 3,218 sqft
Property
Parking
- Total spaces: 2
- Parking features: Garage, Other, Garage Door Opener
- Garage spaces: 2
Features
- Levels: Two
- Stories: 2
- Entry location: Ground Level
- Patio & porch: Front Porch, Screened
- Exterior features: Balcony, Rain Gutters, Lighting
- Fencing: Privacy,Wood
- Waterfront features: Pond
Lot
- Size: 9,147 sqft
Details
- Parcel number: 1950503003
- Special conditions: 10 Yr Warranty
Construction
Type & style
- Home type: SingleFamily
- Architectural style: Charleston Single,Contemporary,Traditional
- Property subtype: Single Family Residence
Materials
- Vinyl Siding
- Foundation: Slab
- Roof: Architectural
Condition
- New construction: No
- Year built: 2018
Details
- Warranty included: Yes
Utilities & green energy
- Sewer: Public Sewer
- Water: Public
Green energy
- Energy efficient items: HVAC, Roof
Community & neighborhood
Community
- Community features: Dog Park, Other, Park, Pool, Walk/Jog Trails
Location
- Region: Summerville
- Subdivision: Cane Bay Plantation
Other
Other facts
- Listing terms: Any,Cash,Conventional,FHA,VA Loan
Price history
| Date | Event | Price |
|---|---|---|
| 8/8/2025 | Sold | $515,000-4.6%$160/sqft |
Source: | ||
| 6/23/2025 | Price change | $539,900-0.8%$168/sqft |
Source: | ||
| 6/13/2025 | Price change | $544,500-0.9%$169/sqft |
Source: | ||
| 6/6/2025 | Price change | $549,500-0.8%$171/sqft |
Source: | ||
| 6/2/2025 | Price change | $554,000-0.2%$172/sqft |
Source: | ||
Public tax history
| Year | Property taxes | Tax assessment |
|---|---|---|
| 2024 | $1,792 +11.2% | $16,870 +15% |
| 2023 | $1,611 -10.2% | $14,670 |
| 2022 | $1,795 -55.3% | $14,670 |
Find assessor info on the county website
Neighborhood: 29486
Nearby schools
GreatSchools rating
- 9/10Cane Bay Elementary SchoolGrades: PK-4Distance: 0.7 mi
- 6/10Cane Bay MiddleGrades: 5-8Distance: 0.7 mi
- 8/10Cane Bay High SchoolGrades: 9-12Distance: 1 mi
Schools provided by the listing agent
- Elementary: Cane Bay
- Middle: Cane Bay
- High: Cane Bay High School
Source: CTMLS. This data may not be complete. We recommend contacting the local school district to confirm school assignments for this home.
Get a cash offer in 3 minutes
Find out how much your home could sell for in as little as 3 minutes with a no-obligation cash offer.
Estimated market value
$536,100
Get a cash offer in 3 minutes
Find out how much your home could sell for in as little as 3 minutes with a no-obligation cash offer.
Estimated market value
$536,100



