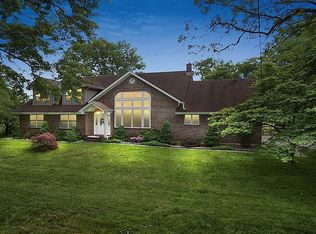Sold for $1,698,000
$1,698,000
451 Somerville Rd, Basking Ridge, NJ 07920
4beds
4,007sqft
SingleFamily
Built in 2005
3.25 Acres Lot
$1,822,500 Zestimate®
$424/sqft
$6,896 Estimated rent
Home value
$1,822,500
$1.66M - $1.99M
$6,896/mo
Zestimate® history
Loading...
Owner options
Explore your selling options
What's special
Imagine unwinding on your bluestone patio in your private retreat amid distant pastures and cedar groves, or entertaining by your built-in grill, all within easy reach of transportation routes and town amenities, and just 35 miles from Manhattan.
Nestled at the end of a long driveway, this special stone front Colonial welcomes you home with a covered rocking chair porch and wide mahogany door. Inside, volume ceilings and generous room sizes are framed by classic wood moldings while formal and casual living spaces create a seamless flow.
A gracious two-story entrance hall opens to a sophisticated dining room featuring raised panel wainscoting, a coffered ceiling and a bright bay window. French doors with beveled glass panes open from the living room into a cherry-paneled library and then again into the two-story family room. A dramatic stone fireplace creates a lodge-like feeling and the transom-topped windows display unobstructed views of this serene setting.
The sky-lit kitchen provides informal gathering options and everyday comfort with its separate breakfast area, large center island, stainless steel appliances and custom cabinetry. A butler's pantry with a sink, ice maker and beverage refrigerator makes entertaining a breeze.
Upstairs, a master bedroom offers a vaulted ceiling, dual walk-in closets and a private spa-like bath with tile and granite finishes and plenty of room to lounge or get ready for the day. At the other end of the hall, two more bedrooms share a hall bath. The expansive fourth bedroom provides privacy with its en suite bath and access to a secondary staircase.
The lower level presents a multitude of recreational opportunities as well as a large, climate- controlled wine room and a distinctive stone wall.
Situated on a country road and across the street from a quiet park, this home offers the unique feel of a vacation retreat yet is centrally located near the village of Liberty Corner and highly-regarded private and public schools in sought-after Basking Ridge.
Facts & features
Interior
Bedrooms & bathrooms
- Bedrooms: 4
- Bathrooms: 4
- Full bathrooms: 3
- 1/2 bathrooms: 1
Heating
- Forced air, Gas
Cooling
- Central
Appliances
- Included: Dishwasher, Dryer, Freezer, Microwave, Range / Oven, Refrigerator, Washer
Features
- Flooring: Tile, Hardwood
- Basement: Partially finished
- Has fireplace: Yes
Interior area
- Total interior livable area: 4,007 sqft
Property
Parking
- Total spaces: 3
- Parking features: Garage - Attached
Features
- Exterior features: Stone, Vinyl
- Has view: Yes
- View description: Park
Lot
- Size: 3.25 Acres
Details
- Parcel number: 0209301000000051
Construction
Type & style
- Home type: SingleFamily
Materials
- Roof: Asphalt
Condition
- Year built: 2005
Community & neighborhood
Location
- Region: Basking Ridge
Price history
| Date | Event | Price |
|---|---|---|
| 10/7/2024 | Sold | $1,698,000+73.3%$424/sqft |
Source: Public Record Report a problem | ||
| 7/26/2019 | Sold | $980,000-8%$245/sqft |
Source: | ||
| 6/6/2019 | Price change | $1,065,000-0.9%$266/sqft |
Source: Turpin Realtors #3550017 Report a problem | ||
| 5/12/2019 | Price change | $1,075,000-2.2%$268/sqft |
Source: Turpin Realtors #3550017 Report a problem | ||
| 4/23/2019 | Price change | $1,099,000-2.7%$274/sqft |
Source: Turpin Realtors #3550017 Report a problem | ||
Public tax history
| Year | Property taxes | Tax assessment |
|---|---|---|
| 2025 | $27,784 +17.4% | $1,561,800 +17.4% |
| 2024 | $23,661 +3.7% | $1,330,000 +9.9% |
| 2023 | $22,819 +11.8% | $1,209,900 +12.8% |
Find assessor info on the county website
Neighborhood: 07920
Nearby schools
GreatSchools rating
- 8/10Liberty Corner Elementary SchoolGrades: K-5Distance: 0.5 mi
- 9/10William Annin Middle SchoolGrades: 6-8Distance: 1.9 mi
- 7/10Ridge High SchoolGrades: 9-12Distance: 3.1 mi
Get a cash offer in 3 minutes
Find out how much your home could sell for in as little as 3 minutes with a no-obligation cash offer.
Estimated market value$1,822,500
Get a cash offer in 3 minutes
Find out how much your home could sell for in as little as 3 minutes with a no-obligation cash offer.
Estimated market value
$1,822,500
