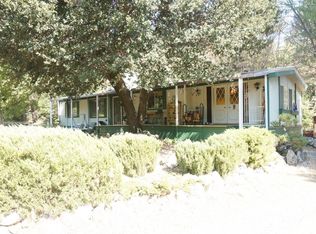This wonderful split-level home is sitting on just about 1.5ac flat yard space, enough for a double horse stable and 2nd home! The main house has sturdy lines and crisply painted hardboard siding, showing little to no signs of wear or aging, but some design features are dated inside. The home was custom designed and built by its owners, one of which was a decorated civil engineer and designer of many large retail malls nationwide. Built and overbuilt, there are large open living spaces and a total of 3BD/2BA. There's a downstairs jumbo game room/den measuring 35x15ft, understairs office, inside crafting suite with workbench, and laundry room. Upstairs, the kitchen is open to a dining room which all overlooks the spacious backyard and deck. Enjoy indoor/outdoor living with dinner on the 2nd floor back deck, which doubles as a star gazing platform. Out back there's a dated single-wide trailer, still with utilities, used as a storage/office. Perfect for rent income or multi-generational families. Horse stable and tack room, cluttered but sturdy with power. Attached mid-level 2 car garage. Water by private well, seller states 39.5 gpm.
This property is off market, which means it's not currently listed for sale or rent on Zillow. This may be different from what's available on other websites or public sources.
