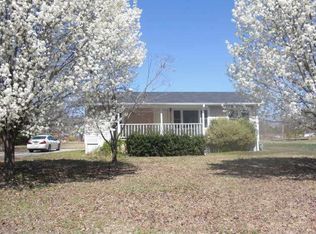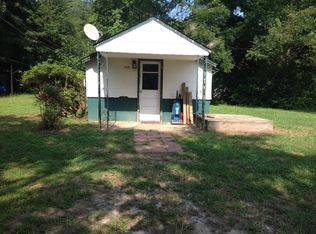PERFECT Location - PERFCT Layout - PERFECT Design - The Pendleton Plan is one of the MOST PERFECT properties you'll find! 4+/- Acres in CARROLL COUNTY with 5 Bedrooms (OWNER'S SUITE on MAIN LEVEL), 3 Full Bathrooms, Powder Room, HUGE Loft Area, Gorgeous OPEN KITCHEN with Central Island & walk-in Pantry - Laundry Room - COVERED BACK PATIO - Wood Burning Fireplace with Designer Surrounds - Dining Room with Statement Wall AND Ceiling - Owner's Suite Bathroom is absolutely a tranquil retreat with Spa-Like tiled shower with frameless glass door, freestanding tub w/on trend accents! Stainless Upgraded Appliance package includes wall oven/microwave, dishwasher, slick cook top and stainless vent hood. Prewired for Security - Spray foam insulation in attic - Warranty Program! WOW - Don't let this one get away!
This property is off market, which means it's not currently listed for sale or rent on Zillow. This may be different from what's available on other websites or public sources.

