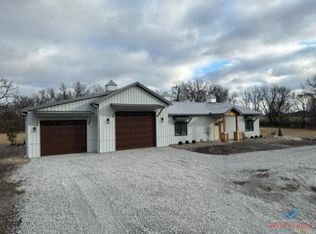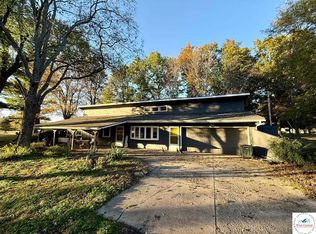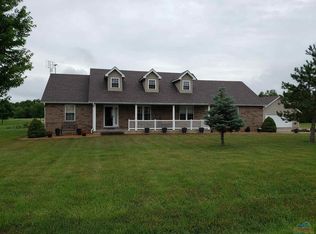Sold
Price Unknown
451 SW 51st Rd, Clinton, MO 64735
3beds
1,413sqft
Single Family Residence
Built in 1980
2.9 Acres Lot
$161,800 Zestimate®
$--/sqft
$1,197 Estimated rent
Home value
$161,800
Estimated sales range
Not available
$1,197/mo
Zestimate® history
Loading...
Owner options
Explore your selling options
What's special
If you are looking for a little space to spread out in the country, this is it! Situated on 2.9+/- acres this log home is a must see! The land features many mature trees, a small outbuilding, and room to roam. The log home is truly one of a kind. Inside you will enjoy the character and charm throughout the entire space. The home is centered around an incredible stone fireplace, making it the true focal point. The home boasts a large living space, kitchen with attached dining area, 3 bedrooms upstairs, a bathroom on each level and a flex space upstairs. The oversized attached garage is a great space for your toys or to tinker in. Located just minutes from Truman Lake and Sparrowfoot boat access, this one won't last long. Come check it out today! (source of measurements and square foot by courthouse record)
Zillow last checked: 8 hours ago
Listing updated: September 09, 2025 at 12:01pm
Listed by:
Jenny Hann 660-924-1127,
RE/MAX TRUMAN LAKE 660-885-2201
Bought with:
Non Member Non Member
Non Member Office
Source: WCAR MO,MLS#: 100813
Facts & features
Interior
Bedrooms & bathrooms
- Bedrooms: 3
- Bathrooms: 2
- Full bathrooms: 2
Kitchen
- Features: Cabinets Wood
Heating
- Forced Air, Electric, Wood
Cooling
- Electric
Appliances
- Included: Electric Oven/Range, Refrigerator, Electric Water Heater
- Laundry: In Garage
Features
- Flooring: Wood
- Windows: All, Vinyl, Drapes/Curtains/Rods: All Stay
- Basement: Crawl Space
- Number of fireplaces: 1
- Fireplace features: Living Room, Wood Burning
Interior area
- Total structure area: 1,413
- Total interior livable area: 1,413 sqft
- Finished area above ground: 1,413
Property
Parking
- Total spaces: 2
- Parking features: Attached, Garage Door Opener
- Attached garage spaces: 2
Features
- Patio & porch: Covered
- Exterior features: Mailbox
- Body of water: Truman Lake
Lot
- Size: 2.90 Acres
Details
- Additional structures: Shed(s)
- Parcel number: 187035000000011001
Construction
Type & style
- Home type: SingleFamily
- Architectural style: Log
- Property subtype: Single Family Residence
Materials
- Log
- Foundation: Block
- Roof: Metal
Condition
- Year built: 1980
Utilities & green energy
- Electric: Supplier: Osage Valley
- Sewer: Lagoon
- Water: Rural Water
Green energy
- Energy efficient items: Ceiling Fans
Community & neighborhood
Location
- Region: Clinton
- Subdivision: Other
Price history
| Date | Event | Price |
|---|---|---|
| 9/9/2025 | Sold | -- |
Source: | ||
| 8/23/2025 | Pending sale | $189,900$134/sqft |
Source: | ||
| 8/13/2025 | Price change | $189,900-4.6%$134/sqft |
Source: | ||
| 7/16/2025 | Listed for sale | $199,000$141/sqft |
Source: | ||
Public tax history
| Year | Property taxes | Tax assessment |
|---|---|---|
| 2024 | $931 -0.2% | $21,410 |
| 2023 | $933 +5.9% | $21,410 +7.5% |
| 2022 | $881 +2.4% | $19,910 |
Find assessor info on the county website
Neighborhood: 64735
Nearby schools
GreatSchools rating
- NAHenry Elementary SchoolGrades: K-2Distance: 4.2 mi
- 5/10Clinton Middle SchoolGrades: 6-8Distance: 4.5 mi
- 5/10Clinton Sr. High SchoolGrades: 9-12Distance: 4 mi
Schools provided by the listing agent
- District: Clinton High School
Source: WCAR MO. This data may not be complete. We recommend contacting the local school district to confirm school assignments for this home.
Sell for more on Zillow
Get a Zillow Showcase℠ listing at no additional cost and you could sell for .
$161,800
2% more+$3,236
With Zillow Showcase(estimated)$165,036


