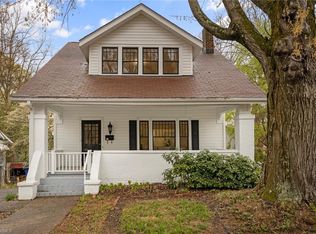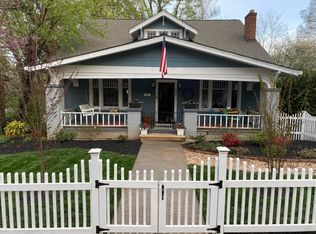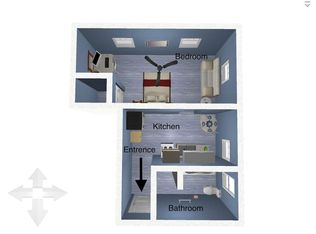Sold for $544,700
$544,700
451 S Hawthorne Rd, Winston Salem, NC 27103
4beds
2,406sqft
Stick/Site Built, Residential, Single Family Residence
Built in 1925
0.21 Acres Lot
$542,200 Zestimate®
$--/sqft
$2,420 Estimated rent
Home value
$542,200
$499,000 - $591,000
$2,420/mo
Zestimate® history
Loading...
Owner options
Explore your selling options
What's special
4 bedrooms -- 3.5 bathrooms -- main-level primary BR suite -- large closets -- 2-car garage -- laundry room on main level...yes, this Ardmore house HAS IT ALL! Superb in-town location means excellent walkability, with sidewalks leading to Atrium/WF Baptist Medical Center, parks, restaurants and more! Fenced-in front yard leads to delightful covered front porch; Traditional living and dining rooms lead to updated kitchen (with granite counters) and fantastic great room beyond -- complete with gas fireplace and access to rear sun deck; Updated primary BR suite with luxurious bath (separate tub and tile shower); Upstairs offers 3 BRs and 2 full bathrooms, along with large closets; Paved, gated driveway leads to 2-car basement-level garage and lovely back yard; Best of all -- below the house is a walk-in crawl space with full concrete floor offering tremendous storage space! Most windows have been replaced; HVAC system installed in 2025; High-quality composite decking front and rear.
Zillow last checked: 8 hours ago
Listing updated: August 13, 2025 at 12:49pm
Listed by:
Lloyd Dillon, III 336-575-4751,
Berkshire Hathaway HomeServices Carolinas Realty
Bought with:
Arlene Rouse, 262338
Village Realty
Source: Triad MLS,MLS#: 1188076 Originating MLS: Winston-Salem
Originating MLS: Winston-Salem
Facts & features
Interior
Bedrooms & bathrooms
- Bedrooms: 4
- Bathrooms: 4
- Full bathrooms: 3
- 1/2 bathrooms: 1
- Main level bathrooms: 2
Primary bedroom
- Level: Main
- Dimensions: 11.92 x 15.58
Bedroom 2
- Level: Second
- Dimensions: 10.58 x 12.08
Bedroom 3
- Level: Second
- Dimensions: 11.17 x 12
Bedroom 4
- Level: Second
- Dimensions: 10.17 x 11
Breakfast
- Level: Main
- Dimensions: 4.92 x 12
Dining room
- Level: Main
- Dimensions: 9.83 x 12.92
Great room
- Level: Main
- Dimensions: 11.67 x 19.75
Kitchen
- Level: Main
- Dimensions: 10.08 x 11.92
Laundry
- Level: Main
- Dimensions: 5.17 x 5.75
Living room
- Level: Main
- Dimensions: 13 x 18.58
Heating
- Forced Air, Natural Gas
Cooling
- Central Air
Appliances
- Included: Dishwasher, Exhaust Fan, Range, Electric Water Heater
- Laundry: Dryer Connection, Main Level, Washer Hookup
Features
- Soaking Tub, Separate Shower
- Flooring: Tile, Wood
- Basement: Unfinished, Basement, Crawl Space
- Attic: Access Only
- Number of fireplaces: 2
- Fireplace features: Gas Log, Great Room, Living Room
Interior area
- Total structure area: 2,901
- Total interior livable area: 2,406 sqft
- Finished area above ground: 2,406
Property
Parking
- Total spaces: 2
- Parking features: Garage, Driveway, Garage Door Opener, Basement
- Attached garage spaces: 2
- Has uncovered spaces: Yes
Features
- Levels: One and One Half
- Stories: 1
- Patio & porch: Porch
- Exterior features: Garden
- Pool features: None
- Fencing: Fenced,Partial
Lot
- Size: 0.21 Acres
- Features: City Lot, Not in Flood Zone
Details
- Parcel number: 6825523865
- Zoning: RSQ
- Special conditions: Owner Sale
Construction
Type & style
- Home type: SingleFamily
- Architectural style: Traditional
- Property subtype: Stick/Site Built, Residential, Single Family Residence
Materials
- Vinyl Siding
Condition
- Year built: 1925
Utilities & green energy
- Sewer: Public Sewer
- Water: Public
Community & neighborhood
Security
- Security features: Security System
Location
- Region: Winston Salem
- Subdivision: Ardmore
Other
Other facts
- Listing agreement: Exclusive Right To Sell
Price history
| Date | Event | Price |
|---|---|---|
| 8/13/2025 | Sold | $544,700+4.8% |
Source: | ||
| 7/18/2025 | Pending sale | $519,900 |
Source: | ||
| 7/16/2025 | Listed for sale | $519,900+63.5% |
Source: | ||
| 5/6/2019 | Sold | $318,000+15.6%$132/sqft |
Source: Public Record Report a problem | ||
| 6/30/2009 | Sold | $275,000+123.6% |
Source: | ||
Public tax history
| Year | Property taxes | Tax assessment |
|---|---|---|
| 2025 | $4,490 +2.1% | $407,400 +30% |
| 2024 | $4,398 +4.8% | $313,500 |
| 2023 | $4,197 +1.9% | $313,500 |
Find assessor info on the county website
Neighborhood: Ardmore
Nearby schools
GreatSchools rating
- 7/10Brunson ElementaryGrades: PK-5Distance: 0.6 mi
- 1/10Wiley MiddleGrades: 6-8Distance: 0.8 mi
- 4/10Reynolds HighGrades: 9-12Distance: 1 mi
Get a cash offer in 3 minutes
Find out how much your home could sell for in as little as 3 minutes with a no-obligation cash offer.
Estimated market value$542,200
Get a cash offer in 3 minutes
Find out how much your home could sell for in as little as 3 minutes with a no-obligation cash offer.
Estimated market value
$542,200


