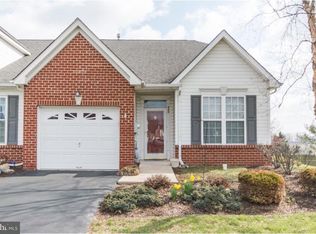Sold for $385,000
$385,000
451 Ruth Ct, Harleysville, PA 19438
2beds
1,498sqft
Townhouse
Built in 2000
1,248 Square Feet Lot
$404,700 Zestimate®
$257/sqft
$2,341 Estimated rent
Home value
$404,700
$384,000 - $425,000
$2,341/mo
Zestimate® history
Loading...
Owner options
Explore your selling options
What's special
Welcome to Salford Mill, an exclusive 55+ community offering comfort and luxury living. Nestled in a serene setting, this meticulously maintained residence presents an ideal blend of elegance and convenience. When you step into this charming home you are greeted by the timeless allure of engineered hardwood floors that grace the entire first floor, complemented by exquisite shutters, chair rail, and crown molding, adding a touch of sophistication to every corner. The combined living/dining room is perfect for entertaining and is adjacent to the large eat-in kitchen which has granite counters, 42” cabinets and stainless-steel appliances, creating an inviting atmosphere for cooking and gathering with loved ones. The main floor boasts a spacious primary bedroom with a large walk-in closet and linen/second closet. The master bath has been updated with glass shower doors, double sinks with upgraded fixtures and tile floor. To complete the first level the laundry room is located in the large half bath. There is extra living space in the second floor loft which can be used as a second bedroom or a flex space complete with a full bath and storage/utility closet. Enjoy peace of mind with recent upgrades including a new roof, updated HVAC, and a brand-new hot water heater with automatic emergency shut-off, ensuring comfort and efficiency year-round. Enjoy the abundance of natural light filtering through the new windows (with transferrable warranty), enhancing the ambiance of every room.Step outside to the expanded private patio, where you can unwind and entertain in style. Delight in the convenience of a retractable awning, providing shade on sunny days and extending your outdoor enjoyment. This home offers the convenience of moving right in and unpacking. Close to major highways and shopping.
Zillow last checked: 8 hours ago
Listing updated: May 09, 2024 at 05:29am
Listed by:
Kristen Robertson 732-216-7848,
Keller Williams Real Estate-Montgomeryville,
Co-Listing Agent: Jacqueline M Keenan 267-918-4569,
Keller Williams Real Estate-Montgomeryville
Bought with:
Chas Robino, RS-0023519
Empower Real Estate, LLC
Source: Bright MLS,MLS#: PAMC2098624
Facts & features
Interior
Bedrooms & bathrooms
- Bedrooms: 2
- Bathrooms: 3
- Full bathrooms: 2
- 1/2 bathrooms: 1
- Main level bathrooms: 2
- Main level bedrooms: 1
Basement
- Area: 0
Heating
- Forced Air, Propane
Cooling
- Central Air, Electric
Appliances
- Included: Microwave, Dishwasher, Self Cleaning Oven, Refrigerator, Stainless Steel Appliance(s), Water Heater
- Laundry: Main Level
Features
- Attic/House Fan, Breakfast Area, Ceiling Fan(s), Chair Railings, Crown Molding, Dining Area, Entry Level Bedroom, Floor Plan - Traditional, Eat-in Kitchen, Upgraded Countertops, Walk-In Closet(s)
- Flooring: Carpet, Engineered Wood, Wood
- Windows: Replacement
- Has basement: No
- Has fireplace: No
Interior area
- Total structure area: 1,498
- Total interior livable area: 1,498 sqft
- Finished area above ground: 1,498
- Finished area below ground: 0
Property
Parking
- Total spaces: 1
- Parking features: Garage Faces Front, Garage Door Opener, Attached, Driveway, Parking Lot
- Attached garage spaces: 1
- Has uncovered spaces: Yes
Accessibility
- Accessibility features: None
Features
- Levels: Two
- Stories: 2
- Exterior features: Awning(s), Sidewalks
- Pool features: None
Lot
- Size: 1,248 sqft
- Dimensions: 28.00 x 0.00
Details
- Additional structures: Above Grade, Below Grade
- Parcel number: 500003834256
- Zoning: RESIDENTIAL
- Special conditions: Standard
Construction
Type & style
- Home type: Townhouse
- Architectural style: Traditional
- Property subtype: Townhouse
Materials
- Vinyl Siding, Brick
- Foundation: Slab
- Roof: Architectural Shingle
Condition
- Excellent
- New construction: No
- Year built: 2000
Utilities & green energy
- Sewer: Public Sewer
- Water: Public
- Utilities for property: Propane - Community
Community & neighborhood
Senior living
- Senior community: Yes
Location
- Region: Harleysville
- Subdivision: Salford Mill
- Municipality: LOWER SALFORD TWP
HOA & financial
HOA
- Has HOA: Yes
- HOA fee: $218 monthly
- Services included: Trash, Snow Removal, Maintenance Grounds, Road Maintenance
- Association name: VILLAGE AT SALFORD MILL COMM ASSOC
Other
Other facts
- Listing agreement: Exclusive Right To Sell
- Ownership: Fee Simple
Price history
| Date | Event | Price |
|---|---|---|
| 5/8/2024 | Sold | $385,000+2.7%$257/sqft |
Source: | ||
| 4/22/2024 | Pending sale | $375,000$250/sqft |
Source: | ||
| 3/23/2024 | Contingent | $375,000$250/sqft |
Source: | ||
| 3/21/2024 | Listed for sale | $375,000+98.4%$250/sqft |
Source: | ||
| 9/23/2013 | Sold | $189,000$126/sqft |
Source: | ||
Public tax history
| Year | Property taxes | Tax assessment |
|---|---|---|
| 2025 | $5,901 +6.1% | $137,940 |
| 2024 | $5,561 | $137,940 |
| 2023 | $5,561 +7.3% | $137,940 |
Find assessor info on the county website
Neighborhood: 19438
Nearby schools
GreatSchools rating
- 6/10Oak Ridge El SchoolGrades: K-5Distance: 1.1 mi
- 6/10Indian Valley Middle SchoolGrades: 6-8Distance: 1.8 mi
- 8/10Souderton Area Senior High SchoolGrades: 9-12Distance: 2.5 mi
Schools provided by the listing agent
- District: Souderton Area
Source: Bright MLS. This data may not be complete. We recommend contacting the local school district to confirm school assignments for this home.
Get a cash offer in 3 minutes
Find out how much your home could sell for in as little as 3 minutes with a no-obligation cash offer.
Estimated market value$404,700
Get a cash offer in 3 minutes
Find out how much your home could sell for in as little as 3 minutes with a no-obligation cash offer.
Estimated market value
$404,700
