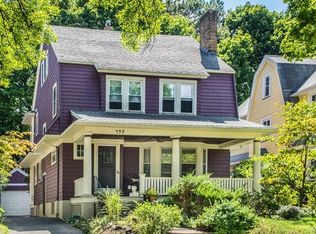Thoughtfully updated to preserve character and charm! All new kitchen and design by custom trim carpenter - completely gutted with new layout to accomodate mud room and half bath that wasn't orginally there. Fireslate countertops in kitchen and bath. Total square footage is 1,782 with additional bedroom up. Attic has separate heat and air - very comfortable and totally different from other attics you've seen! Note the newly built cupola. All new soaking tub/full bath, again, redone to the studs. Don't miss the sleeping porch! Full screened front porch. Roof was a total tear off in 2017. Solid 1.5 car garage - unusual for the neighborhood! Private back patio and so much more! First showings after 9:00am on Saturday, 6/1. Negotiations after 9:00am on Tuesday, 6/4.
This property is off market, which means it's not currently listed for sale or rent on Zillow. This may be different from what's available on other websites or public sources.
