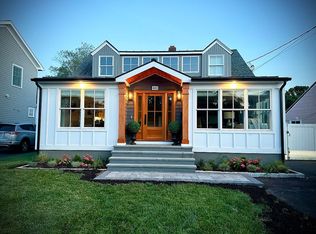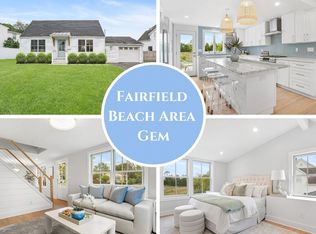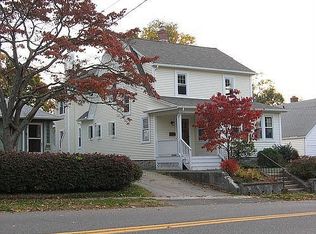Picture Perfect Newer Colonial in Fairfield's Desirabel Beach Area. Just steps to Beach/Marina. Completely rebuilt in 2006. Waterviews from Family Room and Master Bedroom. Showroom Condition.
This property is off market, which means it's not currently listed for sale or rent on Zillow. This may be different from what's available on other websites or public sources.



